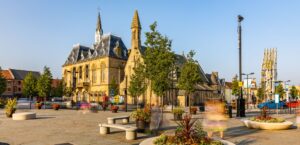Property Description
The Old School Development at Satley comprises five new build stone fronted, four bedroom, three bathroom homes, designed for modern living.
The site is located to the rear of Glebeside at the location of the former Satley junior school. Access is private off Glebeside with unrestricted views on three sides. The village of Satley is a small farming village located approximately 2 miles off the A68 and is in an excellent commuter location. The larger town of Lanchester is 4 miles away. Lanchester offers a comprehensive range of day to day facilities, shops, restaurants, pubs and excellent primary and secondary schools. Durham City is a 20 min drive and has further full range of facilities and is known for its cultural and recreational offerings.
On the ground floor an impressive double height entrance hallway, with feature glass and oak staircase, leads to a large kitchen diner room with a part vaulted ceiling and entertaining space. A bespoken kitchen design has been procured. Bi fold doors overlook and lead to the generous garden. The property boasts a large lounge, with access to the garden, and a third reception room that would suit a study, snug or playroom. A useful boot-room off the hallway leads to a downstairs toilet and a utility with side access. On the first floor to the rear the master bedroom features a walk in wardrobe and a large en-suite with toilet, walk-in shower, vanity unit with basin and a feature bath. Two double bedrooms share a Jack and Jill bathroom and the final double bedroom has a second walk-in wardrobe and en-suite.
These homes have either a summerhouse to the rear or a garage with annex room above to the front. Both options provide an additional room for work or play. Externally to the ample frontage, parking for multiple cars is provisioned along with front lawn and planting. To the rear a large garden is provisioned. The gardens are designed as an extension of the internal space and provide areas for socializing and play
The site is located to the rear of Glebeside at the location of the former Satley junior school. Access is private off Glebeside with unrestricted views on three sides. The village of Satley is a small farming village located approximately 2 miles off the A68 and is in an excellent commuter location. The larger town of Lanchester is 4 miles away. Lanchester offers a comprehensive range of day to day facilities, shops, restaurants, pubs and excellent primary and secondary schools. Durham City is a 20 min drive and has further full range of facilities and is known for its cultural and recreational offerings.
On the ground floor an impressive double height entrance hallway, with feature glass and oak staircase, leads to a large kitchen diner room with a part vaulted ceiling and entertaining space. A bespoken kitchen design has been procured. Bi fold doors overlook and lead to the generous garden. The property boasts a large lounge, with access to the garden, and a third reception room that would suit a study, snug or playroom. A useful boot-room off the hallway leads to a downstairs toilet and a utility with side access. On the first floor to the rear the master bedroom features a walk in wardrobe and a large en-suite with toilet, walk-in shower, vanity unit with basin and a feature bath. Two double bedrooms share a Jack and Jill bathroom and the final double bedroom has a second walk-in wardrobe and en-suite.
These homes have either a summerhouse to the rear or a garage with annex room above to the front. Both options provide an additional room for work or play. Externally to the ample frontage, parking for multiple cars is provisioned along with front lawn and planting. To the rear a large garden is provisioned. The gardens are designed as an extension of the internal space and provide areas for socializing and play
We like our buyers to specify internally the finish they want for their home. So we give you free range to choose finishes that are appropriate to your requirements. We are happy to help on choices and give guidance but in the end we deliver what you want. We provide budgets for tiling, flooring and kitchen based on our specification.
Material Information
- Tenure: Freehold
Standout Features
- NEW HOMES
- FROM £490,000
- DETACHED FAMILY HOMES
- BESPOKE FITTINGS
- LARGE GARDEN
- AIR SOURCE HEAT PUMP
- VILLAGE LOCATION
- PREDICTED EPC GRADE B
Mortgage calculator
Calculate Your Stamp Duty
Results
Stamp Duty To Pay:
Effective Rate:
| Tax Band | % | Taxable Sum | Tax |
|---|
Glebeside, Satley, Bishop Auckland
Want to explore Glebeside, Satley, Bishop Auckland further? Explore our local area guide
Struggling to find a property? Get in touch and we'll help you find your ideal property.


