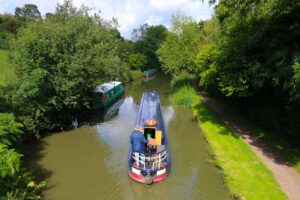Offering versatile and flexible accommodation this well-presented family home benefits from lounge with patio doors opening to the rear garden, dining room, kitchen, utility room, cloakroom and a second reception room.
The second floor comprises; four double bedrooms with a four piece en-suite to the main bedroom, family bathroom and office.
Externally this property includes driveway parking for multiple vehicles and a garage. The enclosed rear garden is mainly laid to lawn with a patio seating area.
The property benefits from excellent transport links by road and rail, being close to the mainline railway station with access into London Euston, and major road routes running north and south. There are well regarded schools within walking distance of the property.
Entrance Hall
Entry via part glazed door. Engineered wood flooring. Stairs rising to the first floor landing.
Cloakroom
Double glazed window to front aspect. Two piece suite comprising; W/C and wash hand basin. Engineered wood effect flooring and radiator.
Lounge
Double glazed window to front aspect. Engineered wood effect flooring and radiator. Double glazed sliding doors opening to the rear garden.
Dining Room
Double glazed patio doors opening to the utility room. Engineered wood flooring and radiator.
Reception Room
Double glazed window to rear aspect. Double glazed door opening to the utility room and a door opening to the garage. Engineered wood flooring and radiator.
Kitchen
Double glazed window to front aspect. A range of floor and wall mounted units consisting of drawers and cupboards with a granite worktop over. 1 ½ bowl stainless steel sink. Gas range cooker with an extractor over. Plumbing for a dish washer and space for a fridge-freezer. Tiled flooring and radiator.
Utility Room
Conservatory used as a Utility Room. Single bowl sink. Plumbing for a washing machine. Double glazed patio door opening to the rear garden. Tiled flooring and radiator
Landing
Tunnel lights. Wood effect flooring and access to the loft.
Main Bedroom
Double glazed window to front aspect. Engineered wood flooring and radiator. Built-in wardrobes.
En-suite
Double glazed window to rear aspect. Four piece suite comprising, walk-in shower, bathtub, W/C and wash hand basin. Vinyl flooring and radiator.
Bedroom Two
Double glazed window to front aspect. Engineered wood flooring and radiator.
Bedroom Three
Double glazed window to rear aspect. Engineered wood flooring and radiator.
Bedroom Four
Double glazed window to front aspect. Over-stairs storage cupboard. Engineered wood flooring and radiator.
Bathroom
Double glazed window to rear aspect. Three piece suite comprising; bathtub with shower over, W/C and wash hand basin. Vinyl flooring and radiator.
Front
Driveway parking for multiple vehicles. Laid lawn and a pathway leading to the front door and gated access to the rear garden.
Garage
Electric up and over door. Wall mounted gas boiler. Door opening to the reception room and door opening to the side access.
Rear
Enclosed rear garden. Mainly laid to lawn with a patio and decking seating area. Garden shed.
- Tenure: Freehold
- FOUR BEDROOM EXTENDED DETACHED FAMILY HOME
- OPEN PLAN LOUNGE/DINER/KITCHEN
- CLOAKROOM and UTILITY ROOM
- SECOND RECEPTION ROOM
- INTEGRAL GARAGE
- DRIVEWAY PARKING FOR MULTIPLE VEHICLES
- ENCLOSED REAR GARDEN
- WELL PRESENTED
- SOUGHT AFTER LINSLADE LOCATION
- INTERACTIVE VIRTUAL TOUR
| Tax Band | % | Taxable Sum | Tax |
|---|
Want to explore Grasmere Way, Leighton Buzzard further? Explore our local area guide
Struggling to find a property? Get in touch and we'll help you find your ideal property.



