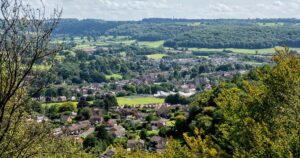The area is delightful with the River Ewelme running through the development with landscaped walkways and footbridges and dedicated play areas for children. The footpaths lead into Dursley Town with its full range of shopping, schooling and recreational facilities together with Sainsburys Supermarket and leisure centre/swimming pool. Cam Village is also close by with Tescos Supermarket and access to the A38 and M5 make this the ideal commuting point with a mainline train station at Box Road, Cam; serving Bristol and London (Paddington) via Gloucester.
ENTRANCE
With composite multi-locking front door with double glazed side screens leading into the entrance hall with under stairs storage cupboard with power and light, radiator and stairs leading to the first floor.
LIVING ROOM (6.35 x 3.20)
Upvc double glazed window to the front with matching double glazed French doors leading into the garden, door leading into the kitchen and two radiators.
FAMILY ROOM (3.53 x 3.15)
With upvc double glazed window to the front with deep sill, upvc double glazed window to the side and radiator.
CLOAKROOM
With low flush wc, wash hand basin, radiator and extractor fan.
KITCHEN DINING ROOM (5.54 x 3.38)
Superbly fitted kitchen with a range of units and worktop surfaces, fitted appliances including fridge/freezer, dishwasher, AEG double oven, six ring gas hob with extractor hood over, one and half bowl sink unit with mixer tap and drainer, inset spotlights, radiator, upvc double glazed window to the rear with matching double glazed French doors leading into the rear garden.
UTILITY (2.13 x 1.52)
FIRST FLOOR LANDING
Spacious landing with feature floor to ceiling window with fitted shutters and the potential of offering office space with radiator, airing cupboard housing hot water cylinder and wall lights.
BEDROOM ONE (3.51 x 3.45)
With upvc double glazed window to the front with fitted shutters, radiator and door leading into wardrobe with hanging rails and shelving.
ENSUITE SHOWER ROOM
Fully tiled shower cubicle with fitted mains shower and screen, wash hand basin, low level WC, heated towel rail, upvc frosted double glazed window, extractor fan and inset spotlights.
BEDROOM TWO (3.25 x 3.05)
With upvc double glazed window to the rear, fitted wardrobe and radiator.
BEDROOM THREE (3.25 x 3.20)
With upvc double glazed window to front and fitted shutters, second upvc double glazed window to the side, loft access and radiator.
BEDROOM FOUR (3.18 x 2.67)
With upvc double glazed window to the rear, loft access and radiator.
BATHROOM
White suite comprising of panelled bath with mixer tap, separate fully tiled double walk in shower cubicle with mains shower unit, low flush WC, wash hand basin, heated towel rail, shaver socket, inset spotlights and upvc frosted double glazed window.
OUTSIDE
To the front flower borders with driveway leading to the garage, storage units housing wheelie bins, side gate then leading to the rear garden, with good size patio area, raised flower beds with steps leading up to a good size lawn area, enclosed by panelled fencing, outside lights and water tap.
GARAGE (5.79 x 3.05)
Currently set out as a gym, power and light with rafter storage and boards.
AGENTS NOTE
Management company in place for the estate, charges apply please enquire for further details.
- Tenure: Freehold
- Detached House
- Four Bedrooms
- Ensuite and Walk in Wardrobe to Bedroom One
- Two Receptions Rooms
- Kitchen/Dining Room
- Utility Room
- Downstairs Cloakroom
- Enclosed Garden
- Garage and Driveway
| Tax Band | % | Taxable Sum | Tax |
|---|
Want to explore Haddrell Close, Dursley, GL11 5EU further? Explore our local area guide
Struggling to find a property? Get in touch and we'll help you find your ideal property.



