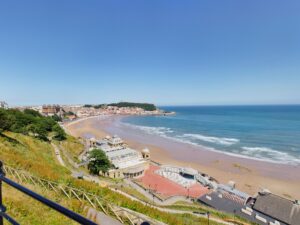This bright and airy abode briefly comprises of: entrance hall leading to the spacious lounge/dining area benefiting from a log burner, fitted kitchen and downstairs WC. To the first floor you are presented with four generous sized bedrooms with the master benefiting from an en-suite, the rooms are also being used as a study and treatment room and family sized bathrooms. To the front and rear of the home you are welcomed with large laid top lawn gardens benefiting from plant and shrub boarders, off street parking and double garage.
This lovely home is situated in a popular modern estate of Hovingham Drive and is well placed for local amenities including nearby shops, a choice of junior and secondary schools, Yorkshire Coast College and Scarborough Sixth Form College, leisure facilities, Scarborough Hospital and has excellent access to local transport links.
This property is not one to be missed, call the office now to arrange a viewing!
Entrance Hall
UPVC double glazed door to the front aspect, radiator, telephone point, stairs to the first floor landing and power points.
Lounge/Dining Area
UPVC double glazed sliding doors to the rear aspect, UPVC double glazed windows to the front aspect, coving, radiator, feature log burner, tv point, telephone point and power points.
Kitchen
UPVC double glazed window to the rear aspect, tiled flooring, radiator, range of wall and base units with roll top work surfaces, plumbing for, washing machine, plumbing for dishwasher, sink and drainer unit, space for fridge/freezer, gas oven, gas cooker and power points,
Downstairs WC
Low flush WC and wash hand basin.
Bedroom 1
UPVC double glazed window to the front aspect, coving, fitted wardrobes, radiator and power points.
En Suite
UPVC double glazed window to the front aspect, radiator, carpet flooring, fully tiled shower cubicle with power shower, low flush WC, wash hand basin with vanity unit, bidet, and partially tiled walls.
Bedroom 2
UPVC double glazed window to the rear aspect, radiator and power points.
Bedroom 3 /Reception Room
UPVC double glazed window to the front aspect, radiator, loft access and power points.
Study
UPVC double glazed window to the front aspect, wood style flooring, radiator and power points.
Bathroom
UPVC double glazed window to the side aspect, carpet flooring, three piece bathroom suite comprising of: panel enclosed bath with mixer taps and rainfall shower attachment, low flush WC, and partially tiled walls.
Garden
Mainly laid to lawn with plant and shrub boarders, patio area, outside tap and side/rear entrance.
Garage
Double garage with power and lighting.
Parking
Infront of the double garage with space for two cars.
- Tenure: Freehold
- Detached House
- Four Bedrooms
- Open Plan Lounge/Dining Area
- Fitted Kitchen
- Large Front& Rear Garden
- Double Garage
- EPC: C
- Council Tax: E
| Tax Band | % | Taxable Sum | Tax |
|---|
Want to explore Hovingham Drive, Scarborough further? Explore our local area guide
Struggling to find a property? Get in touch and we'll help you find your ideal property.



