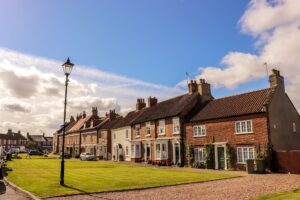ENTRANCE LOBBY
Accessed via timber front door, tiled floor, door to lounge
LOUNGE
Feature brick fireplace with beamed mantle, stone hearth, inset cast iron wood burning stove, exposed beams, window to front aspect, radiator, double doors to sitting room
SITTING ROOM
Windows to front and side aspects, fully glazed door to garden, radiators x 2
INNER HALLWAY
Wood effect flooring, stairs to first floor, window to rear aspect, radiator
DINING KITCHEN
Open plan
KITCHEN AREA
Fitted with a range of base and overhead units with matching preparation surfaces, inset single drainer sink unit, electric cooker, integrated fridge/freezer, tiled floor, radiator, exposed beams, ceiling spotlights
DINING AREA
Vaulted ceiling, tiled floor, feature circular window, velux windows x 2, fully glazed door to garden with fully glazed panel to side, radiator
UTILITY ROOM
Range of fitted units with matching work surface, plumbing for washing machine, floor mounted central heating boiler, fully glazed door to rear aspect, radiator
WC
Low flush wc, vanity unit with inset wash basin, radiator, opaque window
FIRST FLOOR LANDING
Window to rear aspect, radiator
MASTER BEDROOM
Fitted wardrobe, airing cupboard, window to front aspect, radiator, loft access point
EN-SUITE SHOWER ROOM
Walk in shower cubicle with mains shower, low flush wc, pedestal wash basin, radiator, opaque window
BEDROOM TWO
Feature cast iron fireplace with tiled inlay and hearth, window to front aspect, radiator,
BEDROOM THREE
Fitted walk in wardrobe, window to side aspect, radiator, loft access point with pull down ladder leading to useful loft room
LOFT ROOM
Useful as a little snug/work room, window,
BEDROOM FOUR
Window to rear aspect, radiator
BATHROOM
Free standing roll top bath with shower attachment to taps, low flush wc, pedestal wash basin, radiator, opaque window, extractor fan
OUTSIDE
The gardens lie to the front and side of the property and are laid mainly to lawn with borders of flowers and shrubs. There is a paved patio area and a greenhouse. There is a log store to the rear.
GARAGE AND PARKING
A gravelled driveway with room for off street parking. This leads to a single detached garage. This has power and light laid on and a personnel access door to/from the garden.
DISCLAIMER
These particulars are intended to give a fair and reliable description of the property but no responsibility for any inaccuracy or error can be accepted and do not constitute an offer or contract. We have not tested any services or appliances (including central heating if fitted) referred to in these particulars and the purchasers are advised to satisfy themselves as to the working order and condition. If a property is unoccupied at any time there may be reconnection charges for any switched off/disconnected or drained services or appliances - All measurements are approximate. If you are thinking of selling your home or just curious to discover the value of your property, Hunters would be pleased to provide free, no obligation sales and marketing advice. Even if your home is outside the area covered by our local offices we can arrange a Market Appraisal through our national network of Hunters estate agents.
- Tenure: Freehold
- DETACHED HOUSE
- FOUR BEDROOMS
- TWO BATHROOMS
- VILLAGE LOCATION
- OPEN VIEWS
- CHARACTER AND CHARM
- EPC RATING D
- COUNCIL TAX BAND E
| Tax Band | % | Taxable Sum | Tax |
|---|
Want to explore Hutton Sessay, Thirsk YO7 3BA further? Explore our local area guide
Struggling to find a property? Get in touch and we'll help you find your ideal property.



