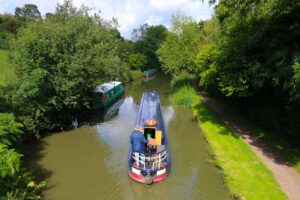This beautifully presented home offers flexible and versatile living accommodation with an open kitchen dining room area with a well-appointed fitted kitchen, lounge which opens up to the generous sized landscaped rear garden. There is a separate utility room and a downstairs cloakroom.
First floor accommodation comprises the four bedrooms, family bathroom, plus a Jack and Jill shower room for the second bedroom.
Externally the landscaped rear garden is mainly laid to lawn with a paved patio seating area, with mature flower beds and hedged borders. To the front is a garage and driveway parking.
Entrance Hall
Entry via a part glazed doors. Double glazed bay window to front aspect. Wood effect flooring and a radiator. Stairs rising to the first floor. Storage cupboards.
Lounge
Double glazed bay window to front aspect. Electric fireplace. Fitted carpet and radiator. Double glazed door opening to the rear garden.
Kitchen/Dining Room
Double glazed window to rear aspect. Feature bulls-eye window to front aspect. A range of wall and floor mounted units consisting of drawers and cupboards with a Quartz worktop. Single bowl stainless steel sink. Electric hob with a Quartz splash back and extractor over. Integrated dishwasher and fridge-freezer. Tiled flooring and radiator.
Utility Room
Double glazed window to side aspect. Part glazed door opening to the rear garden. Wood effect flooring and radiator. Plumbing for washing machine and space for a tumble dryer.
Cloakroom
Double glazed dual aspect windows. Two piece suite comprising; W/C and wash hand basin. Wood effect flooring and radiator.
Landing
Double glazed dual aspect windows. Fitted carpet and radiator. Airing cupboard and a separate storage cupboard. Enclosed gas boiler.
Bedroom One
Double glazed window to rear aspect. Fitted carpet and radiator.
Bedroom Two
Double glazed window to rear aspect with a Juliet balcony. Wood effect flooring and radiator. Door to a Jack and Jill shower room.
Bedroom Three
Double glazed window to rear aspect. Wood effect flooring and radiator.
Bedroom Four
Double glazed window to front aspect. Wood effect flooring and radiator.
Shower Room
Jack and Jill shower room with a door opening to the second bedroom and landing. Three piece bathroom suite comprising; Shower, W/C and wash hand basin. Tiled flooring and heated towel rail.
Bathroom
Double glazed window to front aspect. Three piece bathroom suite comprising; Bath with mixer taps and shower, W/C and wash hand basin. Wood effect tiled flooring.
Front
Gravelled driveway parking for multiple vehicles. Hedged border’s and flower beds .
Garage
Barn style doors. Power and lighting. Part glazed door opening to the garden and an integral door opening to the utility room.
Rear
Landscaped rear garden. Approx. 130ft this stunning garden is mainly laid to lawn with a patio seating area and beautiful mature flower beds.
- Tenure: Freehold
- FOUR BEDROOM DETACHED FAMILY HOME
- OPEN PLAN KITCHEN/DINING ROOM
- UTILITY ROOM
- CLOAKROOM
- GARAGE
- DRIVEWAY PARKING FOR MULTIPLE VEHICLES
- BATHROOM and ADDITIONAL SHOWER ROOM
- APPROX. 130FT REAR GARDEN
- SOUGHT AFTER LOCATION
- INTERACTIVE VIRTUAL TOUR
| Tax Band | % | Taxable Sum | Tax |
|---|
Want to explore Lancot Avenue, Dunstable further? Explore our local area guide
Struggling to find a property? Get in touch and we'll help you find your ideal property.



