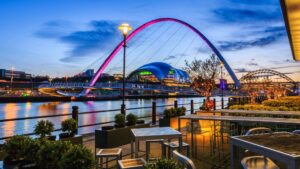The home benefits from gas central heating and UPVC double glazing. This property with spacious kitchen and dining area, provides significant and versatile accommodation together with a well presented garden to the rear. The house features a garage and double driveway to the front of the property, Ideal home for the families.
The property briefly comprises of entrance hallway, lounge, kitchen/dining room, utility room, three double bedrooms, one spacious single bedroom, two bedrooms with ensuite bathrooms, family bathroom with upgraded bath tub, downstairs WC, storage cupboards , and partially boarded loft space.
Viewing are highly recommended to fully appreciate the position and quality of this property on offer.
Tenure: Freehold
**Beautifully Presented Four Bedroom Detached House**
Entrance Hallway (4.7 x 1.6)
Living Area (6.21 x 3.19)
Spacious light and airy living area, comprising of a double glazed bay window to the front elevation, carpeted and radiator.
Kitchen Area (6.5 x 3.3)
Range of grey gloss wall and base units, with grey worktop surfaces incorporating one and half bowl stainless steel sink unit with mixer tap, double electric oven and induction hob with extractor above, integrated fridge freezer and dishwasher spotlights to the ceiling and bifold doors leading to the rear garden.
Utility Area (2.8 x 1.7)
Grey gloss Base units, space for washer and dryer along with tall storage cupboard.
Downstairs W/C (1.6 x 0.9)
Half height tiled walls, laminate flooring and Radiator
Master bedroom (4.6 x 3.0)
Great size master bedroom, double glazed window to the front elevation, double fitted wardrobe, carpet and radiator.
Ensuite (2.1 x 1.9)
Half height tiled walls, Walk in shower, tiled flooring, double glazed window to side elevation and radiator.
Bedroom Two (4.6 x 3.2)
Double bedroom, double glazed window to front elevation, carpet, storage cupboard and radiator.
Second Ensuite (1.8 x 1.0)
Half hight tiled walls, walk in shower, double glazed window to side elevation, tiled flooring and radiator.
Bedroom Three (3.4 x 3.2)
Double bedroom, carpeted, double glazed window to rear elevation and radiator.
Bedroom Four (2.9 x 3.0)
Spacious single bedroom, carpeted, double glazed window to rear elevation and radiator.
Family Bathroom (2.8 x 2.0)
Half height tiled walls with tiled flooring, Panel bath, pedestal wash basin, WC, double glazed window to rear elevation and radiator.
Landing (3.1 x 2.0)
- Tenure: Freehold
- Four Bedroom detached house
- Spacious Loung area with bay window
- Two Ensuite bathrooms
- Upgraded fully fitted kitchen
- Garage and Double Driveway
- Spacious throughout
- Rear Garden
- Intergrated whitegoods
- Great Location
| Tax Band | % | Taxable Sum | Tax |
|---|
Want to explore Mooney Crescent Newcastle Upon Tyne, NE5 1BX further? Explore our local area guide
Struggling to find a property? Get in touch and we'll help you find your ideal property.



