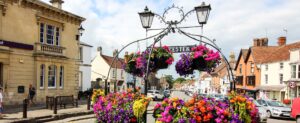This substantial detached cottage enjoys a fabulous rural setting with extensive countryside views. Providing ideal accommodation for the growing family, it incorporates great character with many period features. With central heating and Upvc double glazing the home comprises; generous kitchen, separate receptions, study, utility and cloakroom at ground floor level, whilst there are four bedrooms (master with en-suite) and family bathroom at first floor level. Outside there are established gardens, a detached home office and double garage. Viewings enthusiastically encouraged! Council tax band F.
ENTRANCE
Via Upvc double glazed door opening to
PORCH
Upvc double glazed porthole windows to either side. Built in rustic cottage style pine storage cupboards incorporating traditional ironmongery. Further double glazed door opening to
HALLWAY
Upvc double glazed window to rear. Staircase rising to first floor and radiator
CLOAKROOM
Obscure Upvc double glazed window to rear. W.C, wash hand basin and radiator
UTILITY ROOM (2.28 x 2.12)
Leaded Upvc double glazed window to front. Range of floor and wall units with work surfaces incorporating stainless steel single drainer sink unit, plumbed for washing machine, space for fridge/freezer. Tiled floor
KITCHEN (4.50 x 2.87)
Upvc double glazed window to rear with Upvc double glazed French doors to side. Exposed beamed ceiling, timber floor and range of duck egg blue "Shaker" style floor and wall units with work surfaces incorporating single drainer sink unit with mixer taps. Integral dishwasher, double oven and four ring hob with extractor fan. Cupboard housing oil fired central heating boiler. Archway to
DINING ROOM (4.09 x 3.12)
Upvc double glazed windows to front and side with exposed beamed ceiling and radiator
LOUNGE (6.03 x 5.30)
Leaded Upvc double glazed windows to front and large Upvc double glazed window overlooking rear garden. Feature working fireplace with pine surround. 3 x radiators
STUDY (2.64 x 2.10)
Upvc double glazed window to side, built in rustic pine storage cupboards and radiator
SIDE PORCH (2.13 x 2.09)
Upvc double glazed window to rear and hardwood front door to side. Large built in pine storage cupboard and radiator
LANDING
Airing cupboard and radiator
BEDROOM 1 (4.27 x 3.52)
Upvc double glazed dormer window to rear and leaded double glazed windows to front. Access to loft and storage into eves and radiator
EN-SUITE
Upvc double glazed window to rear and double glazed porthole window to side. W.C and wash hand basin, tiled shower enclosure. Built in pine door storage cupboard and 2 x radiators
BEDROOM 2 (3.89 x 2.92)
Upvc double glazed windows to side and rear, large built in pine door wardrobe and radiator
BEDROOM 3 (2.95 x 2.48)
Upvc double glazed window to rear and radiator
BEDROOM 4 (3.10 x 2.96)
Upvc double glazed windows to front and side, built in storage cupboard and radiator
BATHROOM
Dual skylights and two Upvc double glazed windows to front. Suite comprising Jacuzzi bath with shower over. W.C, and his & hers twin vanity unit incorporating dual wash hand basins set within rustic cottage style pine storage cupboards. Tiled splash backs, heated towel rail and radiator
HOME OFFICE
Detached stone structure in the garden with skylight, power and light.
GARDENS
The cottage occupies a generous established plot with fields to the rear and open rural views to the front. It comprises lawns with numerous established shrubs and trees. Paved patios and gravelled areas with raised beds and boarders. Water tap
GARAGE
Double detached with power and light, up and over door. Additional parking on the driveway for further vehicles.
- Tenure: Freehold
| Tax Band | % | Taxable Sum | Tax |
|---|
Want to explore Moorslade Lane, Falfield, Wotton-under-Edge, GL12 8DJ further? Explore our local area guide
Struggling to find a property? Get in touch and we'll help you find your ideal property.



