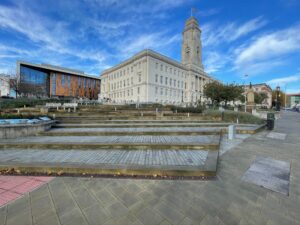The property accommodates on the ground floor a generously sized Entrance hall, a Snug, a separate dining room, downstairs WC, a large open plan kitchen-diner and lounge, and utility room leading to the garage. The first floor consists of four bedrooms with en suites leading from the first and second bedrooms and a house bathroom. The external offers large gardens to the front and rear elevations.
Call Hunters today to arrange your highly advised viewing and avoid disappointment.
Entrance Hall
Entering into the property through a composite door into this spacious entrance hall with stairs rising to the first floor, comprising of laminated flooring throughout, a fitted radiator and access to all rooms on the ground floor.
Snug (3.45m x 4.25m)
Located on the ground floor you will find the perfect snug room to relax.
Downstairs WC
The WC comprises a low flush WC, a wash hand basin with partially tiled walls and laminate flooring.
Utility Room (1.6m x 4.2m)
Garage (3.4m x 6.3m)
Dining Room (3.3m x 4.25m)
The dining area provides a laminated flooring, a fitted radiator, an elevated double glazed window facing the front elevation of the property
Kitchen/Lounge (3.3m x 4.2m)
This open plan kitchen is fitted with a range of wall and base units with wooden work surfaces featuring integral appliances that includes a fridge, freezer, an Electric oven, microwave, gas hob, dishwasher and an inset sink and drainer with mixer tap over. Complimented with a large central island, LED spot lighting to the ceiling, rear facing bi-fold doors and laminated flooring.
Landing
Landing providing access to all rooms on the first floor.
Bedroom one (3.8m x 4.8m)
The master bedroom located on the first floor offers a laminate flooring, wall mounted radiators, a double glazed window overlooking the rear elevation and a en-suite shower room.
En-suite (2.7 x 3.9m)
Leading from the master bedroom is this modern shower room with laminate flooring and tiling to the walls, a low flush WC, a wall mounted wash hand basin and a walk in shower. Also with a double glazed velux window facing the rear elevation.
Bedroom two (3.8 x 4.2m)
The second bedroom provides a laminate flooring , a wall mounted radiator, fitted wardrobes a UPVc window overlooking the rear elevation and an en-suite shower room
En-suite
Leading from the second bedroom we find another modern shower room with tiled flooring and tiling to the walls, a low flush WC, a wall mounted wash hand basin and a walk in shower.
Bedroom three (3.4m x 3.7m)
Bedroom three has a fully fitted carpet, fitted wardrobes, a wall mounted radiator and a double glazed velux window facing the rear elevation.
Bathroom
This gorgeous house bathroom provides a wash hand basin with beneficial oak storage cupboards below , a low flush WC, a free standing bath and a corner black grid cubicle shower. Also with tiling to the floors and walls, , a wall mounted radiator and an elevated double glazed window overlooking the rear elevation
Bedroom four (5.3m x 4.0m)
Bedroom four offers a fully fitted carpet, a wall mounted radiator and a velux double glazed window facing the front elevation.
- Tenure: Freehold
- Self build
- Detached
- Large garden
- Off street parking
- Modern home
- Private gardens
- Four bedrooms
- Two reception rooms
| Tax Band | % | Taxable Sum | Tax |
|---|
Want to explore Stars Hollow, Berneslai Close, Barnsley, South Yorkshire further? Explore our local area guide
Struggling to find a property? Get in touch and we'll help you find your ideal property.

