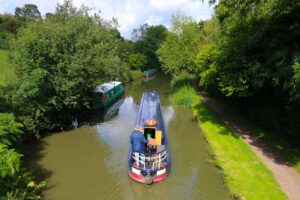Offering versatile and flexible living accommodation on the ground floor, this fabulous home offers a lounge with a wood burning stove and overlooking the courtyard, dining room with a door opening to the stunning rear garden, kitchen/breakfast room with the view over the canal and lock, garden room, utility room, boot room, ground floor bathroom, bedroom and bedroom/office.
The first floor comprises; two bedrooms, with the main bedroom boasting a four piece en-suite and a Juliet balcony overlooking the canal with views of Ouzel Meadows.
Outside this property offers a landscaped rear garden, with mature flower beds, large patio seating area, two moorings and stunning views over the canal and meadows. To the front is a double garage, driveway with carport and courtyard garden.
This property also benefits from no upper chain, gas central heating, solar panels for heating water and photovoltaics for electricity. The canal water levels are controlled and with the added benefit of the flood plain opposite the bank means the property is not at flood risks and yet enjoys the tranquil setting of being on the canal.
The property offers excellent transport links by road and rail, being close to the mainline railway station with access into London Euston, and major road routes running north and south.
Entrance Hall
Entry via part glazed door. Fitted coir matt and fitted carpet. Radiator and cupboard.
Dining Room
Double glazed window to front aspect. Patio door opening to the rear garden. Fitted carpet and radiator.
Lounge
Double glazed dual aspect windows. Patio door opening to the front courtyard. Cast iron log burner. Original parquet flooring. Radiator.
Kitchen/Breakfast Room
Double glazed windows over looking the canal. A range of wall and floor mounted units consisting of drawers an cupboards with a stone worktop over. Gas range cooker with an extractor over. 1 1/2 bowl stainless steel sink. Plumbing for a dishwasher. Radiator.
Utility Room
Double glazed window to side aspect. Floor and wall mounted units with a worktop over. Single bowl stainless steel sink. Plumbing for a washing machine. Space for a fridge-freezer. Wall mounted gas boiler.
Inner Hallway
Double glazed window to front aspect. Fitted carpet and radiator. Stair rising to the first floor with a storage cupboard.
Bathroom
Double glazed window to rear aspect. Three piece bathroom suite comprising; bathtub with mixer taps and shower over, W/C and wash hand basin. Tiled flooring and heated towel rail.
Bedroom Three
Double glazed window to rear aspect. Fitted carpet and radiator. Built-in wardrobe.
Garden Room
Double glazed windows to rear aspect. Patio doors opening to the rear garden. Wood effect flooring.
Bedroom/Office
Double glazed window to front aspect. Parquet flooring and radiator. Storage cupboard.
Landing
Fitted carpet and eaves storage.
Main Bedroom
Double glazed windows to side aspect. Juliet balcony overlooking the canal and open countryside.
En-suite
Double glazed window to front aspect. Four piece bathroom suite comprising; shower, W/C, bidet and wash hand basin. Access to the loft.
Bedroom Two
Double glazed window to front aspect. Fitted carpet and radiator. Velux window.
Front
Driveway parking and car port. Patio to front door and side garden. Mature flower beds and trees.
Double garage
Electric up and over door. Door to side aspect. Window to rear aspect. Power and lights.
Rear
Beautiful rear garden backing onto the Grand Union canal benefiting from one permitted mooring space with space for a second (application to the canal and river trust) Mainly laid to lawn with a patio seating area and mature flower beds.
- Tenure: Freehold
- FOUR BEDROOM DETACHED FAMILY HOME
- BEAUTIFUL REAR GARDEN BACKING ONTO THE GRAND UNION CANAL
- APPROX 150ft MOORING
- EN-SUITE TO MAIN BEDROOM
- DRIVEWAY PARKING and CAR PORT
- DOUBLE GARAGE
- UTILITY ROOM and BOOT ROOM
- THREE RECEPTION ROOMS and OFFICE
- PICTURESQUE VIEWS
- NO UPPER CHAIN
| Tax Band | % | Taxable Sum | Tax |
|---|
Want to explore The Martins Drive, Leighton Buzzard further? Explore our local area guide
Struggling to find a property? Get in touch and we'll help you find your ideal property.



