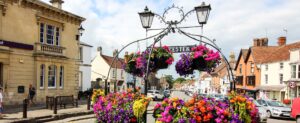Having been thoughtfully modernised throughout, this exceptional property offers a sleek stylish and modern interior with a wealth of features. The flexible ground floor layout can be opened up to provide a fantastic entertaining space and includes two separate receptions with a fabulous kitchen/breakfast/dining room, utility and cloakroom on the ground floor, whilst there are four bedrooms (three doubles and two en-suite) with family bathroom at first floor level. With a single garage, carport and additional parking for at least a further four vehicles, we feel that this exceptional home warrants a prompt and detailed viewing!
Entrance
Composite security locking front door.
Hallway
Obscure UPVC double glazed window to front, staircase to first floor, understairs storage cupboard, laminate flooring,
and radiator.
Cloakroom
Obscure UPVC double glazed window to side. Large storage/cloaks cupboard, w.c. wash hand basin, tiled floor, heated towel rail.
Lounge (5.60m x 4.09m)
UPVC double glazed windows to side, fixed pain window to rear, double folding glazed doors opening into sitting room. Feature "Minster" stone fireplace incorporating a living flame gas fire, coved ceiling, radiator.
Sitting Room (5.58m x 3.56m)
Double glazed window and sliding patio doors to the rear garden providing views over the Severn Vale to the Welsh hills. Coved ceiling, two radiators, double doors to dining room.
Dining Room (3.50m x 3.10m)
UPVC double glazed window to side, UPVC double glazed sliding patio doors to the rear garden providing views over the Severn Vale to the Welsh hills. Coved ceiling, radiator, double folding doors to kitchen/breakfast room.
Kitchen/Breakfast Room (6.66m x 5.63m)
Dimension maximum overall. Breakfast room, - UPVC double glazed window to side, laminate flooring, door to lounge. Kitchen - UPVC double glazed window to front, UPVC double glazed door to rear garden, comprehensive range of storage cupboards with contemporary aqua blue glass work surfaces and splash backs, integral double oven and separate microwave, four ring ceramic hob, Villeroy and Boch sink with mixer taps, tiled floor, vertical radiator, heated towel rail, cupboard housing central heating boiler.
Utility Room (3.33m x 1.70m)
UPVC double glazed window and door to front. An extensive range of storage cupboards, Villeroy and Boch sink with mixer taps, Integral dishwasher, plumbing for automatic washing machine, tiled floor, vertical radiator.
First Floor Landing
Spacious landing suitable for home office area. UPVC double glazed window to front, coved ceiling, cupboard housing hot water pressure tank, radiator.
Shower Room
Obscure UPVC double glazed window to front, w.c. vanity unit incorporating wash hand basin, a large shower enclosure with overhead and hand showers, heated towel rail, porcelain tiled walls and floor, under floor heating, extractor fan.
Bedroom 1 (6.23m x 3.32m)
UPVC double glazed windows to rear and side, the rear window providing a spectacular view across the Severn Vale, both bridges and Wales beyond, built in wardrobe and two radiators.
Ensuite
UPVC double glazed window to side, Roca w.c. and vanity unit incorporating a sink, shower enclosure with overhead and hand showers, heated towel rail, Porcelonosa porcelain tiled walls and floor, under floor heating, extractor fan.
Bedroom 2 (3.51m x 3.15m)
UPVC double glazed window to rear, (the rear window providing a spectacular view across Severn Vale, both bridges and Wales beyond), radiator.
Ensuite
UPVC obscure double glazed window to side, white w.c. wash hand basin, panelled bath with screen and shower over, built in toiletries cupboard, radiator.
Bedroom 3 (3.91m x 3.34m)
UPVC double glazed window to front, radiator, access via a small door opening onto a large storage area with Velux sky light, power.
Bedroom 4 (3.72m x 2.12m)
UPVC French doors opening onto rear providing a spectacular view across the Severn Vale, both bridges and Wales beyond, radiator.
Gardens
To the front is an enclosed level lawn and shrub hedging, patio area and water tap. To the rear is a generous enclosed garden laid to lawn with established trees, shrubs flower and herbaceous borders, paved patio with spectacular views of the Severn Vale and beyond, water tap.
Garage
To the front of the house with up and over door, power, light and door to rear garden. Car port has sheltered parking for one vehicle, door providing access to garage at the side.
Parking
Secure hardstanding for vehicles at the front of the property.
Material Information
Tenure Type; Freehold
Council Tax Banding; South Gloucestershire Band F
- Tenure: Freehold
| Tax Band | % | Taxable Sum | Tax |
|---|
Want to explore Townsend Lane, Almondsbury, Bristol further? Explore our local area guide
Struggling to find a property? Get in touch and we'll help you find your ideal property.



