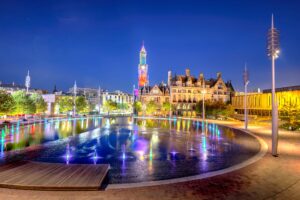Property Description
HUNTERS BRADFORD PRESENTS - CUTLER HEIGHTS LANE - BD4
FOUR-BEDROOM SPACIOUS FAMILY HOME - TWO RECEPTION ROOMS - FOUR BATHROOMS (TWO EN-SUITES) - SPACIOUS KITCHEN / DINING ROOM - SET OUT OVER FOUR FLOORS - UTILITY ROOM - ACCESS TO M62 MOTORWAY / LOCAL SCHOOLS & AMENITIES - COUNCIL TAX BAND A - EPC RATING GRADE D
EXTENDED TO THE REAR - MAKING THIS PROPERTY LARGER THAN OTHERS IN THE AREA (awaiting council sign off)
LOWER GROUND FLOOR
Enter the utility area, with basin, plumbing for a washing machine, dryer, with integrated fridge and dishwasher. To the front is the second reception room, ideal as a games room or if you have a large family, a reception room for the kids. To the rear of the utility area is bedroom number five and next to it a shower room, (shower cubicle, basin/vanity & WC). The lower ground floor could be granny flat style accommodation for older family relatives or guests.
GROUND FLOOR
Enter the hallway, there are doors to reception room 1, the kitchen and stairs to the first floor. Reception room 1 is well-presented with solid fuel fireplace in stone surround. The kitchen is a wow factor for this home, with a great selection of wall and base units, breakfast bar seating, two basins, gas hob with extractor, eye level dual oven, integrated dishwasher, and fridge/freezer. To the rear of the kitchen is the main dining room, to the front are stairs to the lower ground floor.
FIRST FLOOR
The landing gives access to bedroom 1&2, a bathroom with stairs to the second floor and a shelving unit. Bedroom 1 is a good size double room to the rear, bedroom 2 is a double room to the front with an en-suite three-piece shower room. The bathroom is a three piece with corner bath, basin and WC.
SECOND FLOOR
To the second floor is a double room with Dorma, spotlights, skylight window and en-suite bathroom. The bathroom features a roll top bath, basin, and WC.
EXTERNAL
To the front a garden area to the front with a paved area to the rear.
FOUR-BEDROOM SPACIOUS FAMILY HOME - TWO RECEPTION ROOMS - FOUR BATHROOMS (TWO EN-SUITES) - SPACIOUS KITCHEN / DINING ROOM - SET OUT OVER FOUR FLOORS - UTILITY ROOM - ACCESS TO M62 MOTORWAY / LOCAL SCHOOLS & AMENITIES - COUNCIL TAX BAND A - EPC RATING GRADE D
EXTENDED TO THE REAR - MAKING THIS PROPERTY LARGER THAN OTHERS IN THE AREA (awaiting council sign off)
LOWER GROUND FLOOR
Enter the utility area, with basin, plumbing for a washing machine, dryer, with integrated fridge and dishwasher. To the front is the second reception room, ideal as a games room or if you have a large family, a reception room for the kids. To the rear of the utility area is bedroom number five and next to it a shower room, (shower cubicle, basin/vanity & WC). The lower ground floor could be granny flat style accommodation for older family relatives or guests.
GROUND FLOOR
Enter the hallway, there are doors to reception room 1, the kitchen and stairs to the first floor. Reception room 1 is well-presented with solid fuel fireplace in stone surround. The kitchen is a wow factor for this home, with a great selection of wall and base units, breakfast bar seating, two basins, gas hob with extractor, eye level dual oven, integrated dishwasher, and fridge/freezer. To the rear of the kitchen is the main dining room, to the front are stairs to the lower ground floor.
FIRST FLOOR
The landing gives access to bedroom 1&2, a bathroom with stairs to the second floor and a shelving unit. Bedroom 1 is a good size double room to the rear, bedroom 2 is a double room to the front with an en-suite three-piece shower room. The bathroom is a three piece with corner bath, basin and WC.
SECOND FLOOR
To the second floor is a double room with Dorma, spotlights, skylight window and en-suite bathroom. The bathroom features a roll top bath, basin, and WC.
EXTERNAL
To the front a garden area to the front with a paved area to the rear.
GROUND FLOOR
Hallway
Reception Room 1 (3.44 x 4.59)
Breakfast Kitchen (4.51 x 4.63)
Dining Room (3.87 x 2.58)
LOWER GROUND FLOOR
Reception Room 2 (4.29 x 4.34)
Utiltiy Area (4.21 x 4.09)
Bedroom 4 (3.81 x 4.30)
Shower Room (1.47 x 2.33)
FIRST FLOOR
Bedroom 1 (4.58 x 3.81)
Bedroom 2 (3.29 x 4.50)
En-suite Shower Room (2.06 x 1.32)
Bathroom (1.23 x 3.43)
SECOND FLOOR
Bedroom 3 (3.91 x 6.33)
Ensuite Bathroom (1.32 x 3.71)
EXTERNAL
Front Garden
Rear
Material Information
- Tenure: Freehold
Standout Features
- FOUR - BEDROOM SPACIOUS FAMILY HOME
- TWO RECEPTION ROOMS
- FOUR BATHROOMS (TWO EN-SUITES)
- SPACIOUS KITCHEN / DINING ROOM
- SET OUT OVER FOUR FLOORS
- UTILITY ROOM
- ACCESS TO M62 MOTORWAY / LOCAL SCHOOLS & AMENITIES
- COUNCIL TAX BAND A
- EPC RATING GRADE D
Mortgage calculator
Calculate Your Stamp Duty
Results
Stamp Duty To Pay:
Effective Rate:
| Tax Band | % | Taxable Sum | Tax |
|---|
Cutler Heights Lane Cutler Heights, Bradford, West Yorkshire, BD4 9JG
Want to explore Cutler Heights Lane Cutler Heights, Bradford, West Yorkshire, BD4 9JG further? Explore our local area guide
Struggling to find a property? Get in touch and we'll help you find your ideal property.



