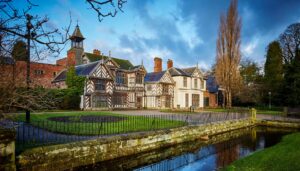- WITHIN 0.2 MILES OF GREAT LOCAL TRANSPORT LINKS RUNNING TO THE CITY CENTRE
- IN THE HEART OF NORTHENDEN VILLAGE
- A QUICK COMMUTE TO MANCHESTER INTERNATIONAL AIRPORT AND WYTHENSHWE HOSPITAL
- EASY ACCESS TO THE M56/M60
- WITHIN 0.2 MILES TO GREAT LOCAL AMMENITIES
- LEASEHOLD APPROX 880 YEARS REMAINING
- GROUND RENT: £5 PER ANNUM
- EPC: C
- COUNCIL TAX BAND: B
GREAT TRANSPORT LINKS RUNNING TO THE CITY CENTRE
Beautiful family home situated close to the heart of Northenden Village. Consisting of a living room, modern kitchen diner, four bedrooms, family bathroom, en-suite and rear garden.
Offering easy access to the M56/M60, a quick commute to Manchester International airport and Wythenshawe hospital, within 0.2 miles of great transport links running to the city center, a lovely 1.5 miles walk along the River Mersey to Didsbury village and close to three golf courses and lots of local greenery.
VIEWING HIGHLY RECOMMENDED
GROUND FLOOR
LIVING ROOM
Spacious living room with wooden flooring, feature fireplace with surround and bay window with double glazed uPVC window.
DINING AREA
Connected to kitchen with wooden flooring, gas central heated radiator and under the stairs storage.
KITCHEN
Modern stylish kitchen with eye and base level units, part tiled walls, uPVC double glazed window, Belfast sink with mixer tap over, plumbing for washing machine and built in space for tumble dryer.
FIRST FLOOR
SECOND BEDROOM
Spacious master bedroom with wooden flooring, feature fireplace, double glazed uPVC window and gas central heated radiator
THIRD BEDROOM
A further second bedroom with wooden flooring, gas central heated radiator, double glazed uPVC window and feature fireplace.
FOURTH BEDROM
Fourth bedroom with wooden flooring, double glazed uPVC window and gas central heated radiator. Ideal for office or nursery.
FAMILY BATHROOM
Stylish family bathroom with tiled walls and floor, standalone bath, low level W/C, shower and sink.
SECOND FLOOR
MASTER BEDROOM
Spacious master bedroom with cork flooring, double glazed velux style window and gas central heated radiator.
EN-SUITE
Connected to the master bedroom, with velux style double glazed window, double shower unit, low level W/C and sink.
GARDEN
Paved rear garden with boundary walls and leading to shared ally offering bin storage and space for bike storage. Ideal for entertaining.
| Tenure: | Leasehold |
|---|---|
| Lease Years Remaining: | 900 |
| Tax Band | % | Taxable Sum | Tax |
|---|
Want to explore Allanson Road, Manchester further? Explore our local area guide
Struggling to find a property? Get in touch and we'll help you find your ideal property.



