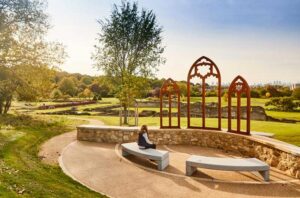Property Description
Hunters are delighted to bring to the market this well presented bay fronted four bedroom family home offering a modern fitted kitchen, a loft room and a large outbuilding.
On the ground floor the property boasts a ground floor WC, a through lounge and a 25ft modern fitted kitchen and off of the first floor landing you will find four bedrooms and a modern shower room with stairs leading to a converted loft space.
Externally the property has an enclosed low maintenance, blocked paved rear garden with a decked seating area and a 25ft outbuilding which the current owners have partially converted in an annexe/studio with power/light and plumbing.
Additional points to note include a block paved drive to the front.
The property is within easy reach of transport links, schools and shops and must be seen to be appreciated. Call our sales team on 020 8311 1000 to arrange an internal inspection.
On the ground floor the property boasts a ground floor WC, a through lounge and a 25ft modern fitted kitchen and off of the first floor landing you will find four bedrooms and a modern shower room with stairs leading to a converted loft space.
Externally the property has an enclosed low maintenance, blocked paved rear garden with a decked seating area and a 25ft outbuilding which the current owners have partially converted in an annexe/studio with power/light and plumbing.
Additional points to note include a block paved drive to the front.
The property is within easy reach of transport links, schools and shops and must be seen to be appreciated. Call our sales team on 020 8311 1000 to arrange an internal inspection.
ENTRANCE HALL
GROUND FLOOR WC
LOUNGE/DINING ROOM (6.58m x 3.18m)
KITCHEN (7.75m x 4.88m)
FIRST FLOOR LANDING
BEDROOM ONE (2.82m x 2.44m)
BEDROOM TWO (3.28m x 3.00m)
BEDROOM THREE (3.02m x 3.02m)
BEDROOM FOUR (2.08m x 2.08m)
LOFT ROOM (4.24m x 2.77m)
OUTBUILDING (7.70m x 4.78m)
ADDITION ROOM FORMING PART OF OUTBUILDING (3.73m x 1.96m)
ADDITIONAL ROOM FORMING PART OF OUTBUILDING (4.57m x 2.13m.0.91m)
OFF ROAD PARKING
REAR GARDEN (15.90m x 5.41m)
Material Information
- Tenure: Freehold
Standout Features
- GUIDE PRICE £500,000-£525,000
- FOUR BEDROOM MID TERRACE FAMILY HOME
- MODERN KITCHEN
- LOFT ROOM
- GROUND FLOOR WC
- OFF ROAD PARKING
- LARGE OUTBUILDING
- MODERN FIRST FLOOR SHOWER ROOM
- EPC RATING D
- TOTAL FLOOR AREA 102 SQM
Mortgage calculator
Calculate Your Stamp Duty
Results
Stamp Duty To Pay:
Effective Rate:
| Tax Band | % | Taxable Sum | Tax |
|---|
Bastion Road, London
Want to explore Bastion Road, London further? Explore our local area guide
Struggling to find a property? Get in touch and we'll help you find your ideal property.



