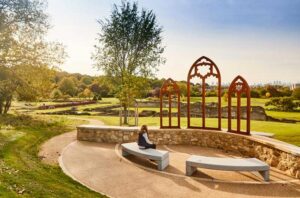Standout Features
- FOUR BEDROOM DETACHED
- TWO RECEPTION ROOMS
- GROUND FLOOR WC
- EN-SUITE TO PRIMARY BEDROOM
- GARAGE TO SIDE
- SOLAR PANELS
- 0.6 MILES TO ABBEY WOOD STATION AND THE ELIZABETH LINE
- CLOSE TO LOCAL AMENITIES AND BUS ROUTES
- EPC RATING D
- TOTAL FLOOR AREA 101 SQM
Property Description
Welcome to this four-bedroom detached family home, perfectly nestled in the popular Priory Gardens development. This property boasts a spacious lounge that opens directly to the rear garden, creating a seamless indoor-outdoor living experience. Adjacent to the lounge is a formal dining room, ideal for hosting family gatherings and entertaining guests. The well-appointed fitted kitchen is designed to meet all your culinary needs, and a convenient ground floor WC completes the ground level layout.
The first floor offers four generously sized bedrooms. The primary bedroom features its own en-suite bathroom, providing a private retreat for relaxation. The additional three bedrooms share a family bathroom, ensuring ample space and convenience for a growing family.
Externally, the property impresses with both front and rear gardens, offering plenty of outdoor space for gardening, recreation, and leisure. A garage located to the side of the house, along with parking in front, provides secure storage and parking solutions. Additionally, the property benefits from solar panels, providing energy efficiency and potential cost savings on electricity bills.
Situated in an ideal location, this home benefits from proximity to local amenities and excellent bus links to Abbey Wood, Erith, Thamesmead, and Woolwich. Abbey Wood Station is just 0.6 miles away, making commuting a breeze. Nature enthusiasts will appreciate the nearby Lesnes Abbey Woods and the historic ruins, perfect for scenic walks and outdoor adventures.
Offered with no onward chain, this property presents a unique opportunity for buyers looking to customize and update their new home to their own tastes and preferences. While it requires some updating and work, this house has great potential to become a stunning family home. Don't miss the chance to make this delightful house your forever home.
The first floor offers four generously sized bedrooms. The primary bedroom features its own en-suite bathroom, providing a private retreat for relaxation. The additional three bedrooms share a family bathroom, ensuring ample space and convenience for a growing family.
Externally, the property impresses with both front and rear gardens, offering plenty of outdoor space for gardening, recreation, and leisure. A garage located to the side of the house, along with parking in front, provides secure storage and parking solutions. Additionally, the property benefits from solar panels, providing energy efficiency and potential cost savings on electricity bills.
Situated in an ideal location, this home benefits from proximity to local amenities and excellent bus links to Abbey Wood, Erith, Thamesmead, and Woolwich. Abbey Wood Station is just 0.6 miles away, making commuting a breeze. Nature enthusiasts will appreciate the nearby Lesnes Abbey Woods and the historic ruins, perfect for scenic walks and outdoor adventures.
Offered with no onward chain, this property presents a unique opportunity for buyers looking to customize and update their new home to their own tastes and preferences. While it requires some updating and work, this house has great potential to become a stunning family home. Don't miss the chance to make this delightful house your forever home.
Additional Information
| Tenure: | Freehold |
|---|---|
| Council Tax Band: | E |
Rooms
ENTRANCE HALL
LOUNGE
5.41m x 3.25m (17'9 x 10'8)
DINING ROOM
2.90m x 2.67m (9'6 x 8'9)
KITCHEN
2.84m x 2.59m (9'4 x 8'6)
GROUND FLOOR WC
FIRST FLOOR LANDING
PRIMARY BEDROOM
3.78m x 3.28m (12'5 x 10'9)
EN-SUITE
BEDROOM TWO
3.61m x 2.44m/'2.13m (11'10 x 8/'7)
BEDROOM THREE
2.90m x 2.84m (9'6 x 9'4)
BEDROOM FOUR
2.90m x 2.51m (9'6 x 8'3)
BATHROOM
1.98m x 1.60m (6'6 x 5'3)
FRONT GARDEN
REAR GARDEN
GARAGE
Utilities
Electricity:
Mains Supply
Sewerage:
Mains Supply
Mortgage calculator
Calculate Your Stamp Duty
Results
Stamp Duty To Pay:
Effective Rate:
| Tax Band | % | Taxable Sum | Tax |
|---|
Coptefield Drive , Priory Gardens, Belvedere
Want to explore Coptefield Drive , Priory Gardens, Belvedere further? Explore our local area guide
Struggling to find a property? Get in touch and we'll help you find your ideal property.


