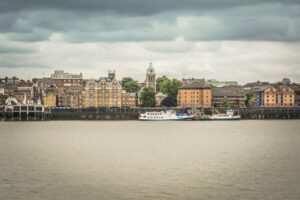Standout Features
- SEMI DETACHED
- FOUR BEDROOMS
- TWO RECEPTION ROOMS
- KITCHEN/DINER
- DOWNSTAIRS WC
- UTILITY ROOM
- CLOSE TO TOWN CENTRE
- IDEAL FAMILY HOME
- DRIVEWAY TO FRONT
- EPC RATING D
Property Description
GUIDE PRICE £475,000-£500,000.
If you're looking for a home to accommodate a growing family then look no further!
We are proud to offer for sale this four bedroom semi detached home situated on Cross Lane East. This home is conveniently located within walking distance to Gravesend Town Centre and the Mainline Railway Station offering fast services into London.
The ground floor accommodation comprises of porch, entrance hall, spacious lounge and an additional reception room, followed by kitchen/diner, utility room, WC and office room.
Meanwhile the first floor boasts three double bedrooms, a good size single bedroom and finally a modern shower room.
Externally, to the front of the property there's a driveway offering room for multiple vehicles and gate for side access into the utility room.
There's also a spacious rear garden which has a patio area coupled with artificial grass providing a great amount of space making this ideal for those seeking outdoor entertainment! Furthermore there's a gate for rear access where you'll find the garage, handy for extra storage and is accessible via a shared access road.
Nearby you'll find a parade of shops located on Echo Square as well as bus routes offering services into the town centre and Bluewater Shopping Centre!
This home provides excellent living space for a growing family and we strongly recommend arranging an immediate viewing to avoid missing out!
If you're looking for a home to accommodate a growing family then look no further!
We are proud to offer for sale this four bedroom semi detached home situated on Cross Lane East. This home is conveniently located within walking distance to Gravesend Town Centre and the Mainline Railway Station offering fast services into London.
The ground floor accommodation comprises of porch, entrance hall, spacious lounge and an additional reception room, followed by kitchen/diner, utility room, WC and office room.
Meanwhile the first floor boasts three double bedrooms, a good size single bedroom and finally a modern shower room.
Externally, to the front of the property there's a driveway offering room for multiple vehicles and gate for side access into the utility room.
There's also a spacious rear garden which has a patio area coupled with artificial grass providing a great amount of space making this ideal for those seeking outdoor entertainment! Furthermore there's a gate for rear access where you'll find the garage, handy for extra storage and is accessible via a shared access road.
Nearby you'll find a parade of shops located on Echo Square as well as bus routes offering services into the town centre and Bluewater Shopping Centre!
This home provides excellent living space for a growing family and we strongly recommend arranging an immediate viewing to avoid missing out!
LOUNGE (4.36m x 4.06m)
RECEPTION ROOM (4.64m x 3.64m)
KITCHEN/DINER (4.72m x 3.22m)
UTILITY ROOM (5.47m x 2.33m)
OFFICE/STUDY (2.33m x 2.30m)
BEDROOM 1 (4.21m x 3.95m)
BEDROOM 2 (3.68m x 3.62m)
BEDROOM 3 (3.60m x 1.96m)
BEDROOM 4 (2.99m x 2.48m)
BATHROOM (2.44m x 2.41m)
Additional Information
| Tenure: | Freehold |
|---|---|
| Council Tax Band: | D |
Rooms
LOUNGE
4.36m x 4.06m (14'3" x 13'3")
RECEPTION ROOM
4.64m x 3.64m (15'2" x 11'11")
KITCHEN/DINER
4.72m x 3.22m (15'5" x 10'6")
UTILITY ROOM
5.47m x 2.33m (17'11" x 7'7" )
OFFICE/STUDY
2.33m x 2.30m (7'7" x 7'6")
BEDROOM 1
4.21m x 3.95m (13'9" x 12'11")
BEDROOM 2
3.68m x 3.62m (12'0" x 11'10")
BEDROOM 3
3.60m x 1.96m (11'9" x 6'5")
BEDROOM 4
2.99m x 2.48m (9'9" x 8'1")
BATHROOM
2.44m x 2.41m (8'0" x 7'10")
Mortgage calculator
Calculate Your Stamp Duty
Results
Stamp Duty To Pay:
Effective Rate:
| Tax Band | % | Taxable Sum | Tax |
|---|
Cross Lane East, Gravesend, DA12
Want to explore Cross Lane East, Gravesend, DA12 further? Explore our local area guide
Struggling to find a property? Get in touch and we'll help you find your ideal property.



