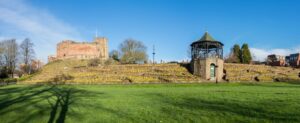- DETACHED
- FOUR BEDROOMS
- POPULAR LOCATION
- BEAUTIFULLY PRESENTED
- PERFECT FOR FAMILIES
- MUST VIEW!
This outstanding property briefly comprises; Entrance hallway, downstairs W/C, lounge, kitchen diner. To the first floor you will be greeted with the master bedroom with en-suite, three further bedrooms and a family bathroom. To the rear of the property is an enclosed garden with garage.
We highly recommend an internal viewing of this property as an essential so potential buyers can see the size, location and everything else this superb property has to offer!
Front
Driveway with parking for multiple vehicles, lawn.
Lounge (4.50m x 3.48m)
Double glazed bay window to front, carpet, power points, radiator.
Kitchen (5.97m x 4.09m)
Wood effect laminate flooring, wall and base units, double built in oven and hob, stainless steel sink and drainer, integrated fridge freezer, integrated dish washer, down lights, power points.
W/C
Double glazed windows to front, wood effect flooring, low flush w/c, wash hand basin, part tiled walls, radiator.
Bedroom One
Double glazed bay window to front, carpet, power points, radiator, fitted wardrobes.
En-suite
Double glazed windows to side, tile effect flooring, walk in shower, low flush w/c, sink, part tiled walls, down lights.
Bedroom Two
Double glazed windows to rear, carpet, radiator, power point.
Bedroom Three
Double glazed windows to rear, carpet, power points, radiator.
Bathroom
Double glazed windows to side, wood effect flooring, sink, heated towel rail, low flush w/c, bath with over head shower, part tiled walls.
Garage
Currently partitioned with gym area and reduced garage area.
Garden
Paved patio, lawn.
4.50m x 3.48m (14'9" x 11'5")
5.97m x 4.09m (19'7" x 13'5")
| Tax Band | % | Taxable Sum | Tax |
|---|
Want to explore Ellastone Way, Amington, Tamworth further? Explore our local area guide
Struggling to find a property? Get in touch and we'll help you find your ideal property.


