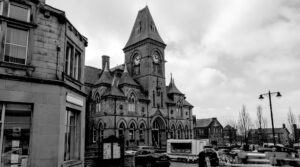Standout Features
- OPEN PLAN LIVING KITCHEN WITH BI FOLDS
- MASTER BEDROOM WITH ENSUITE AND WALK IN DRESSING ROOM
- UTILITY ROOM AND GUEST WC
- LARGE LANDSCAPED GARDENS
- GUEST BEDROOM WITH ENSUITE
- TOTAL OF FOUR DOULBE BEDROOMS
- HUNTERS 360 TOUR
- HIGH QUALITY FIXTURES AND FITTINGS
- CLOSE TO SCHOOLS AND TRAIN STATION
- MAGNIFICENT FAMILY HOME
Property Description
Situated in a highly sought-after area of Guiseley, this magnificent and beautifully presented family home has been finished to an exceptional standard throughout, showcasing high-quality fixtures and fittings. Offering spacious and versatile accommodation, it is perfectly suited to modern family living and those who enjoy entertaining.
The ground floor welcomes you with a stylish entrance hallway, accessed via a contemporary composite front door. From here, you’ll find a generously proportioned lounge and an impressive open-plan living kitchen. This stunning space features integrated appliances, a breakfast bar, and bi-folding doors that lead out to a raised decked terrace – an ideal setting for entertaining guests or relaxing with family. Also on this level is a practical utility room, a guest WC, and a useful half garage/store room, providing additional storage.
Upstairs, the accommodation continues to impress. The luxurious master bedroom benefits from a walk-in dressing room and a sleek en-suite shower room. A second double bedroom also enjoys its own en-suite, while two further double bedrooms and a stylish house bathroom complete the first-floor layout.
Externally, the property enjoys excellent kerb appeal with a double driveway and a neatly maintained front garden. To the rear, the landscaped garden includes a raised decked terrace, a well-kept lawn, attractive planted borders, and fenced boundaries, offering a secure and private outdoor space for the whole family to enjoy.
Ideally located, the property is within close proximity to a variety of local shops, amenities, and well-regarded schools, making it a fantastic option for families looking to settle in this desirable part of Guiseley.
This is a truly exceptional home that must be viewed to be fully appreciated.
The ground floor welcomes you with a stylish entrance hallway, accessed via a contemporary composite front door. From here, you’ll find a generously proportioned lounge and an impressive open-plan living kitchen. This stunning space features integrated appliances, a breakfast bar, and bi-folding doors that lead out to a raised decked terrace – an ideal setting for entertaining guests or relaxing with family. Also on this level is a practical utility room, a guest WC, and a useful half garage/store room, providing additional storage.
Upstairs, the accommodation continues to impress. The luxurious master bedroom benefits from a walk-in dressing room and a sleek en-suite shower room. A second double bedroom also enjoys its own en-suite, while two further double bedrooms and a stylish house bathroom complete the first-floor layout.
Externally, the property enjoys excellent kerb appeal with a double driveway and a neatly maintained front garden. To the rear, the landscaped garden includes a raised decked terrace, a well-kept lawn, attractive planted borders, and fenced boundaries, offering a secure and private outdoor space for the whole family to enjoy.
Ideally located, the property is within close proximity to a variety of local shops, amenities, and well-regarded schools, making it a fantastic option for families looking to settle in this desirable part of Guiseley.
This is a truly exceptional home that must be viewed to be fully appreciated.
Additional Information
Tenure:
Freehold
Council Tax Band:
D
Mortgage calculator
Calculate Your Stamp Duty
Results
Stamp Duty To Pay:
Effective Rate:
| Tax Band | % | Taxable Sum | Tax |
|---|
Fieldhead Drive, Guiseley, Leeds
Want to explore Fieldhead Drive, Guiseley, Leeds further? Explore our local area guide
Struggling to find a property? Get in touch and we'll help you find your ideal property.



