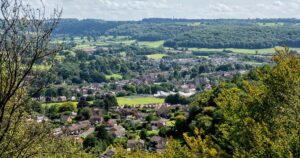- Detached Family House
- Four Double Bedrooms
- Kitchen/Dining Room
- Separate Utility & Walk-in Larder
- Downstairs Cloakroom
- Shower Room
- Garage
- Extensive Rear Gardens with Views
- Cul-de-sac Location
The property has never come to the market and sits within a larger plot compared to most of the houses along Five Acres. There is some updating required which gives someone the opportunity to put their own stamp on the house.
The accommodation briefly comprises of the following; steps leading to the front door, with entrance hallway and stairs to first floor landing, a spacious lounge and kitchen/dining room both having views towards the Cotswold escarpment. Off the kitchen there is a separate utility room and walk-in larder providing extra storage space, a downstairs WC and storage under the stairs which completes the ground floor accommodation. Upstairs, there are four double bedrooms and good size family bathroom, together with loft access and built-in storage. Outside is a particular feature with wrap-around gardens, which have been landscaped benefiting from stunning views and privacy. Further benefits include, a large garage and off street parking to the front.
The Town Centre of Dursley is within a few minutes walk providing a full range of day to day shopping, schooling and recreational facilities with its Sainsbury's Supermarket, leisure centre/swimming pool, doctors surgery, dentists, Rednock Secondary School and primary schools.
Entrance
Steps up to front door leading to entrance hallway.
Entrance Hallway
Wood flooring, stairs to first floor landing with understairs storage with access to a further store area.
Cloakroom
WC, wash hand basin, tiled flooring, built-in shelving, mirror.
Reception
Dual aspect UPVC windows to front and side, wood flooring, electric wall heater.
Kitchen/Dining Room
Fitted with modern wall and base units with work-surfaces over, wood flooring, double oven, induction hob with extractor fan over, built-in appliances, two windows to front, inset ceiling spotlights, electric wall heater, glazed door to side of property.
Utility
Fitted with base units with work-surfaces over, space and plumbing for washing machine, access into the walk-in larder.
Walk-in Larder
Shelving units, tiled flooring.
First Floor Landing
From the entrance hall stairs lead to first floor landing with feature stained glass window and access to loft space.
Bedroom One
UPVC window to rear, electric wall heater.
Bedroom Two
UPVC window with views to front, electric wall heater.
Bedroom Three
UPVC window with views to front, electric wall heater.
Bedroom Four
UPVC window to rear with views of garden, electric wall heater.
Shower Room
Fitted with a white suite comprising vanity unit with WC and wash hand basin, shower cubicle, chrome towel rail, frosted UPVC window to front.
Outside Front
Driveway parking leads to the garage with electric door opening, power and light.
Gardens
With panoramic views across the market town, the extensive, well established, gardens are arranged over several levels with private seating areas. Steps lead to the front terrace giving access to the property with a path leading to the rear where you will find a lower patio area which in turn leads to the side of the property with a lawned seating area to enjoy the beautiful views. Steps leads to several terraced levels with an abundance of plants and shrubs with Summer House enjoying the most fantastic vista.
Agents Note:
There is currently no gas at the property however this can be connected as there is gas in the road.
| Tenure: | Freehold |
|---|---|
| Council Tax Band: | E |
| Tax Band | % | Taxable Sum | Tax |
|---|
Want to explore Five Acres, Dursley further? Explore our local area guide
Struggling to find a property? Get in touch and we'll help you find your ideal property.



