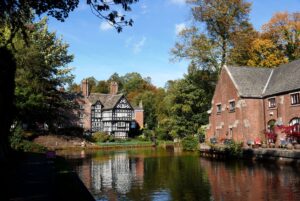Standout Features
- Huge Driveway
- Extended Property
- Four Double Bedrooms
- Cul-De-Sac
- Leasehold 999 Years with £40 Ground Rent
- Council Tax - D
Property Description
**Stunning High-Spec Extended Detached Family Home!**
This exceptional executive home in the heart of Boothstown—a rare find in today’s market! Finished to an impeccable standard, this property offers modern luxury and spacious living, perfect for the discerning buyer.
Upon entering, you are welcomed by a bright and airy hallway with premium Karndean and Amtico flooring flowing throughout the ground floor. The front-facing 22ft living room extends seamlessly to the rear, creating a spacious area for both relaxation and entertaining. The showpiece of the home is the high-spec kitchen/diner at the rear, featuring integrated appliances, including two ovens and a warming drawer, a central island, and a separate utility room/W.C. The converted garage offers additional flexible living space, ideal for use as a playroom, home office, or second reception room.
Upstairs, the first floor boasts four generously sized double bedrooms, with two overlooking the front aspect and two to the rear. The master suite, now positioned at the rear due to the extension, includes a luxurious en-suite bathroom. The original master bedroom has been transformed into a chic walk-in wardrobe, adding to the home’s appeal. A stylish four-piece family bathroom, recently updated with a modern shower, serves the remaining three bedrooms. Additional storage is provided by a fully boarded loft, easily accessible via a pull-down ladder.
Externally, the property continues to impress with a large driveway at the front, offering ample parking for multiple vehicles. The rear garden is designed for ease of maintenance, featuring a combination of lush lawn and paved seating areas, all enclosed by fencing for privacy.
Boothstown is a highly sought-after area, known for its excellent schools, convenient transport links to the A580 and M60, and local amenities, including Boothstown Square's array of restaurants and bars. Scenic canal walks along the Bridgewater Canal.
This exceptional executive home in the heart of Boothstown—a rare find in today’s market! Finished to an impeccable standard, this property offers modern luxury and spacious living, perfect for the discerning buyer.
Upon entering, you are welcomed by a bright and airy hallway with premium Karndean and Amtico flooring flowing throughout the ground floor. The front-facing 22ft living room extends seamlessly to the rear, creating a spacious area for both relaxation and entertaining. The showpiece of the home is the high-spec kitchen/diner at the rear, featuring integrated appliances, including two ovens and a warming drawer, a central island, and a separate utility room/W.C. The converted garage offers additional flexible living space, ideal for use as a playroom, home office, or second reception room.
Upstairs, the first floor boasts four generously sized double bedrooms, with two overlooking the front aspect and two to the rear. The master suite, now positioned at the rear due to the extension, includes a luxurious en-suite bathroom. The original master bedroom has been transformed into a chic walk-in wardrobe, adding to the home’s appeal. A stylish four-piece family bathroom, recently updated with a modern shower, serves the remaining three bedrooms. Additional storage is provided by a fully boarded loft, easily accessible via a pull-down ladder.
Externally, the property continues to impress with a large driveway at the front, offering ample parking for multiple vehicles. The rear garden is designed for ease of maintenance, featuring a combination of lush lawn and paved seating areas, all enclosed by fencing for privacy.
Boothstown is a highly sought-after area, known for its excellent schools, convenient transport links to the A580 and M60, and local amenities, including Boothstown Square's array of restaurants and bars. Scenic canal walks along the Bridgewater Canal.
Additional Information
| Tenure: | Leasehold |
|---|---|
| Lease Years Remaining: | 963 |
| Ground Rent: | £40 per year |
| Council Tax Band: | D |
Mortgage calculator
Calculate Your Stamp Duty
Results
Stamp Duty To Pay:
Effective Rate:
| Tax Band | % | Taxable Sum | Tax |
|---|
Grove Hill, Worsley, Manchester
Want to explore Grove Hill, Worsley, Manchester further? Explore our local area guide
Struggling to find a property? Get in touch and we'll help you find your ideal property.



