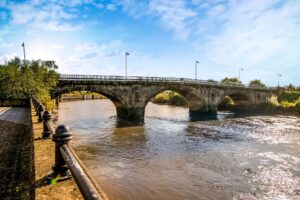- DETACHED COTTAGE
- FOUR BEDROOMS
- TWO RECEPTIONS
- KITCHEN
- FAMILY BAHTROOM
- CONSERVATORY
- DRIVEWAY & GARAGE
- OPEN FIELD VIEWS
- HIGHLY RECOMMENDED
ACCOMMODATION
uPVC double glazed entrance door leading into:
LOUNGE (5.89m x 4.10m)
uPVC double glazed window to the side elevation, brick built fireplace with tiled hearth and inset multi fuel stove, storage cupboard. Doorway giving access to second staircase, radiator and beam feature to ceiling. Original sliding wooden door gives access into:
DINING ROOM (4.09m x 3.84m)
uPVC double glazed window to the side elevation, radiator, laminate flooring and wooden beam feature to ceiling. Doorway with steps down leads into:
KITCHEN DINER (7.56m x 3.62m)
uPVC double glazed windows to both the front and rear elevation and uPVC double glazed entrance door to the rear giving access to the extended garden. Fitted kitchen comprising base, drawer and wall units with complementary work surfaces, tiled splashback, inset ceramic sink and drainer with mixer tap, space for range style cooker, provision for automatic washing machine, plumbing for dishwasher, space for fridge freezer, tiled flooring, expose wooden beam features to ceiling, radiator, staircase rising to first floor accommodation and doorway giving access into:
CONSERVATORY (3.31m x 2.62m)
Constructed on a low level brick wall with uPVC double glazed frame and pitched roof, tiled flooring, fitted base unit with worksurface over and space for low level appliance.
FIRST FLOOR LANDING
uPVC double glazed windows to the front and side elevations and doors giving access to:
BEDROOM TWO (4.15m x 3.63m)
uPVC double glazed window to the rear elevation and radiator.
FAMILY BATHROOM (2.98m x 2.28m)
uPVC double glazed window to the side elevation, four piece suite comprising w.c. with high level system, hand basin mounted in vanity unit and freestanding roll top bath with shower cubicle, heated towel rails, inset spotlights to ceiling and airing cupboard.
BEDROOM THREE (3.08m x 2.70m)
uPVC double glazed window to the side elevation and radiator.
BEDROOM ONE (4.20m x 3.90m)
uPVC double glazed window to the side elevation and radiator.
BEDROOM FOUR (2.29m x 2.26m with recess into doorway)
uPVC double glazed window to the rear elevation and radiator.
EXTERNALLY
To the front the driveway allows off road parking for multiple vehicles and leads to the detached garage and workshop. The enclosed rear garden is mainly set to lawn with planted borders, open field and countryside views to the rear, decking feature, space for hob tub and slabbed patio area.
COUNCIL TAX
Through enquiry of the West Lindsey District Council we have been advised that the property is in Rating Band 'B'
TENURE - Freehold
Estate agents operating in the UK are required to conduct Anti-Money Laundering (AML) checks in compliance with the regulations set forth by HM Revenue and Customs (HMRC) for all property transactions. It is mandatory for both buyers and sellers to successfully complete these checks before any property transaction can proceed. Our estate agency uses Coadjute’s Assured Compliance service to facilitate the AML checks. A fee will be charged for each individual AML check conducted
5.89m x 4.10m (19'3" x 13'5" )
4.09m x 3.84m (13'5" x 12'7" )
7.56m x 3.62m (24'9" x 11'10" )
3.31m x 2.62m (10'10" x 8'7" )
4.15m x 3.63m (13'7" x 11'10" )
2.98m x 2.28m (9'9" x 7'5" )
3.08m x 2.70m (10'1" x 8'10" )
4.20m x 3.90m (13'9" x 12'9" )
2.29m x 2.26m with recess into doorway (7'6" x 7'
| Tax Band | % | Taxable Sum | Tax |
|---|
Want to explore High Street, East Ferry, Gainsborough further? Explore our local area guide
Struggling to find a property? Get in touch and we'll help you find your ideal property.



