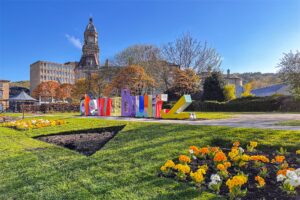- STUNNING FOUR BEDROOM SPLIT LEVEL DETACHED FAMILY HOME - 360 VIRTUAL TOUR AVAILABLE NOW TO VIEW
- CONTEMPORARY OPEN PLAN KITCHEN AND FAMILY ROOM
- LARGE FAMILY GARDENS WITH ELEVATED SEATING AREA WITH OPEN ASPECT VIEWS
- THREE HOUSE BATHROOMS/SHOWER ROOMS
- DOUBLE GARAGE WITH REMOTE ACCESS ROLLER SHUTTER DOOR AND LARGE UTILITY ROOM
- SMART HEATING SYSTEM
- CLOSE TO NEARBY SHOPS SCHOOLS AND ACCESS TO M1/M62
- EPC RATING C
ENTRANCE HALLWAY
One of two entrances to the property providing access to all ground floor accommodation including utility room, cloaks/shower room, kitchen/diner and the open plan reception rooms. There is under stairs storage facilities, radiator, and the staircase to the first floor accommodation of four bedrooms, bathroom, en suite and a reception room.
OPEN PLAN DINING KITCHEN (4.59m x 4.17m)
This sizeable family kitchen comprises of fully fitted wall, base and display units with coordinating work surfaces, a breakfast bar seating area, a gas range cooker, stainless steel drainer sink with mixer tap, mosaic tiled splash backs, and two double glazed windows overlooking the rear gardens. The dining and reception area are fully carpeted and is enhanced by red brick fireplace with tiled inset and hearth incorporating fitted gas fire. There are two radiators and a hardwood window.
DOWNSTAIRS SHOWER ROOM
Beautifully designed ground floor shower room that comprises of low level WC and hand wash basin set in vanity unit, walk in shower cubicle and a radiator.
UTILITY ROOM (4.60m x 2.83m)
To the left of the entrance hall is this large utility room comprising of base units with stainless steel drainer sink unit with mixer tap and plumbing for an automatic washing machine. It has ceramic tiled flooring, ample storage space and the water heater.
LANDING
Access to four bedrooms and family lounge and house bathroom
RECEPTION ROOM (4.54m x 3.60m)
Situated on the first floor is this spacious lounge and double glazed window which overlooks side garden. All finished to a high standard with television aerial point and radiator.
BEDROOM 1 (3.68m x 4.59m)
This tasteful master bedroom is fully carpeted and has fitted furniture comprising fitted wardrobes , all finished to high standard. The double glazed windows allows a lot of natural light into the room with fitted radiator and door to
JACK AND JILL BATHROOM
This bathroom acts as an en-suite for bedrooms one and two. Has a bathroom suite comprising of bath with , pedestal hand basin and low level flush WC. ouble glazed frosted window. A radiator and being fully carpeted.
BEDROOM 4 (4.90m x 3.47m)
A good sized double bedroom with fitted radiator and double glazed window and door to Bathroom
BEDROOM 3 (3.94m x 2.65m)
A sizeable double bedroom presented in neutral colour scheme and is fully carpeted. The double glazed window and radiator
BEDROOM 4 (3.94m x 2.61m)
Double glazed window and radiator
BATHROOM
The house bathroom is fitted with a modern bathroom suite in white comprising of bath, and fully fitted WC and vanity hand wash basin with storage.
DOUBLE GARAGE (5.55m x 4.50m)
Large double garage built under the property with an electric roller shutter door and rear inner entrance leads into utility room. Concrete base and mains water supply
OUTSIDE
To the front of the property is a large driveway and access to the double garage. There area also a gravelled and a paved area. There is a raised walkway to the side of property leading round onto the rear gardens. The upper level being a large lawn and patio to the lower level. There are mature borders and hedging providing privacy.
| Tenure: | Freehold |
|---|---|
| Council Tax Band: | C |
4.59m x 4.17m (15'0" x 13'8" )
4.60m x 2.83m (15'1" x 9'3")
4.54m x 3.60m (14'10" x 11'9")
3.68m x 4.59m (12'0" x 15'0")
4.90m x 3.47m (16'0" x 11'4")
3.94m x 2.65m (12'11" x 8'8")
3.94m x 2.61m (12'11" x 8'6")
5.55m x 4.50m (18'2" x 14'9")
| Tax Band | % | Taxable Sum | Tax |
|---|
Want to explore Highfield Gardens, Thornhill Dewsbury further? Explore our local area guide
Struggling to find a property? Get in touch and we'll help you find your ideal property.



