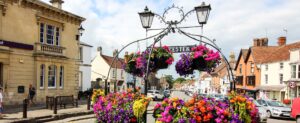Entrance
Via attractively tiled canopy porch to original solid front door that opens to;
Hallway
Spacious reception area that enjoys the feature of an attractive original staircase rising to the first floor. There is a generous recessed area that could be utilized for a piano or be used for a small work station. Oak flooring, wall mounted meters and radiator
Lounge (4.88m x 4.57m)
Period style timber framed casement window with internal shutters. Feature period fireplace with slate hearth incorporating wood burning stove. Oak floor and radiator
Dining Room (4.86m x 4.10m)
Period style timber framed casement window with internal shutters and window seat. Feature open fireplace incorporating slate hearth with inset wood burning stove. Built in cupboards and dresser units built into recess on either side of chimney breast. Oak floor and radiator
Snug/Family Room (4.93m x 3.85m)
Period style timber framed casement window to rear with original flagstone floor. Feature cast iron stove and original separate bread oven, original dresser unit and doorway providing access to concealed staircase that rises to the first floor landing. Radiator
Kitchen (4.60m x 3.83m)
Period style timber framed casement window with internal shutters. Original flag stone floor. Extensive range of various floor and wall units with central work station incorporating "Quartz" work surfaces. Double bowl sink unit with mixer taps and separate hot water tap, dual fuel cooking range with extractor hood over. Vertical radiator
Rear Lobby
Flag stone floor, panelled walls to dado level, solid original door to rear porch
Rear Porch
Vaulted ceiling, security locking door wo rear garden and period style windows to either side
Utility room (4.32m (max) x 2.88m (max))
Period style casement window to side with solid timber door to second rear porch. Original flagstone floor, built in cupboard housing "Worcester" Oil fired central heating boiler with adjacent "Mega flo" water tank
Cloakroom
Flagstone floor, W.C, wash hand basin, extractor fan and heated towel rail
Workroom/Study (2.88m x 3.03m)
Period style timber framed casement window. Quarry tiled floor
Landing
Period style timber framed casement window with internal secondary glazing. Feature stained and leaded light, radiator
Bathroom (3.84m x 2.94m)
Period style timber framed casement window with internal secondary glazing. White roll top bath with W.C wash hand basin and tiled shower enclosure. 2 x Heater towel rails
Bedroom 1 (4.25m x 3.94m)
Period style timber framed casement window with internal secondary glazing. Built in wardrobes and shelving. Radiator
En-Suite
Period style timber framed casement window with internal secondary glazing. Vanity unit incorporating wash hand basin with W.C and tiled shower enclosure. Heated towel rail
Bedroom 2 (5.03m x 4.22m)
Period style timber framed casement window with internal secondary glazing. Built in wardrobes, picture rail, feature period cast iron fireplace, dado rail and radiator
Bedroom 3 (3.90m x 3.85m)
Period style timber framed casement window with internal secondary glazing. Picture rail, built in wardrobe, access to very large loft area. Radiator
Bedroom 4 (3.87m x 3.0m)
Period style timber framed casement window with internal secondary glazing. Built in wardrobe and radiator
Gym/Office (5.20m x 3.36m)
Originally thought to have been accommodation for a shepherd or farm worker, this detached building which is adjacent to the main farmhouse has good light from windows to the side and rear, power, light and water. Ceramic tiled floor
Front Garden
Level lawn enclosed by Yew hedging with well tended box hedging flanking the path that leads to the front door. There is a circular rose bed, flower borders and side access with concealed oil tank for central heating
Rear Garden
There is a paved courtyard with direct access to a substantial and secure garden shed with gate through to lawned area with established shrub hedging. Beds, borders and productive vegetable patch with fruit garden that incorporates strawberries, raspberries and blackcurrents. Furthermore there are peach and cherry trees. Timber framed greenhouse that is currently in need of glazing
Side Garden
From which can be enjoyed tremendous rural views, this level lawned area is enclosed by beech hedging with feature Oak Pergola spanning a paved patio. From this area there is a rose arch that opens to the orchard that incorporates a variety of mature apple and pear trees
Paddock
Approx an acre in size being enclosed and level with water supply
Stable (3.46m x 3.41m)
Power with concrete base
Tack Room (3.52m x 1.83m)
Adjacent to the stable with concrete base and power
Barn (9.15m x 6.08m)
Substantial steel framed and timber structure with double doors and full height
Dutch Barn
Small open sided structure situated next to the modern barn
Drainage
The property has its own sewage treatment and is not connected to the mains drainage system
Material Information - Thornbury
Tenure Type; Freehold
Council Tax Banding; South Gloucestershire Band F
- Tenure: Freehold
| Tax Band | % | Taxable Sum | Tax |
|---|
Want to explore Hill, Berkeley further? Explore our local area guide
Struggling to find a property? Get in touch and we'll help you find your ideal property.


