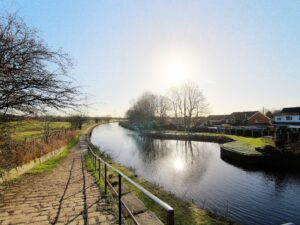Standout Features
- FREEHOLD
- NO CHAIN
- OFF ROAD PARKING/DETACHED GARAGE
- IDEAL FOR A GROWING FAMILY
- CLOSE TO MOTORWAY NETWORK
- EPC RATING - B
- EASILY MAINTAINED REAR GARDEN
- DOWNSTAIRS WC
- IMMACULATELY PRESENTED
- SOUGHT AFTER LOCATION
Property Description
Hunters are proud to bring to market this beautifully presented and tastefully styled family home, located on the highly desirable Kirkfell Drive in Middleton. Set on a generous plot in a sought-after residential area, this FREEHOLD property offers spacious and versatile living ideal for a growing family seeking comfort, elegance, and practicality.
Upon entering, you’re welcomed into a bright and spacious entrance hall, elegantly decorated and offers immediate access to the warm and inviting lounge, ideal for relaxation and filled with natural light. This leads seamlessly into the heart of the home – a stunning open-plan kitchen and dining area. Thoughtfully designed for modern family life, this space features high-quality integrated appliances, generous worktop areas and a breakfast table. The kitchen has large patio doors which look out to the spacious rear garden.
Upstairs, the property continues to impress. A spacious landing connects four well-sized bedrooms; each designed with comfort and functionality in mind. The principal bedroom serves as a luxurious retreat, complete with a modern en-suite shower room. The remaining three bedrooms are equally spacious, ideal for children, guests, or use as a home office. A contemporary family bathroom with stylish fittings serves the additional rooms.
Externally, the property features a beautifully maintained rear garden which is part patio and artificial grass perfect for a growing family. The rear garden also allows access to the detached garage and driveway suitable for ample vehicles.
Upon entering, you’re welcomed into a bright and spacious entrance hall, elegantly decorated and offers immediate access to the warm and inviting lounge, ideal for relaxation and filled with natural light. This leads seamlessly into the heart of the home – a stunning open-plan kitchen and dining area. Thoughtfully designed for modern family life, this space features high-quality integrated appliances, generous worktop areas and a breakfast table. The kitchen has large patio doors which look out to the spacious rear garden.
Upstairs, the property continues to impress. A spacious landing connects four well-sized bedrooms; each designed with comfort and functionality in mind. The principal bedroom serves as a luxurious retreat, complete with a modern en-suite shower room. The remaining three bedrooms are equally spacious, ideal for children, guests, or use as a home office. A contemporary family bathroom with stylish fittings serves the additional rooms.
Externally, the property features a beautifully maintained rear garden which is part patio and artificial grass perfect for a growing family. The rear garden also allows access to the detached garage and driveway suitable for ample vehicles.
Additional Information
| Tenure: | Freehold |
|---|---|
| Council Tax Band: | D |
Rooms
HALLWAY
5.83 x 1.96 (19'1" x 6'5")
LOUNGE
4.46 x 3.40 (14'7" x 11'1" )
DOWNSTAIRS WC
1.27 x 1.66 (4'1" x 5'5" )
UTILITY ROOM
1.27 x 1.64 (4'1" x 5'4" )
KITCHEN / DINING ROOM
3.41 x 5.46 (11'2" x 17'10" )
BEDROOM ONE
3.46 x 3.18 (11'4" x 10'5" )
BEDROOM TWO
2.27 x 2.18 (7'5" x 7'1" )
BEDROOM THREE
3.66 x 3.18 (12'0" x 10'5" )
BEDROOM FOUR
3.41 x 2.18 (11'2" x 7'1" )
LANDING
4.38 x 2.18 (14'4" x 7'1" )
BATHROOM
2.03 x 1.88 (6'7" x 6'2" )
EN-SUITE
2.03 x 1.20 (6'7" x 3'11")
GARAGE
5.25 x 2.95 (17'2" x 9'8")
Mortgage calculator
Calculate Your Stamp Duty
Results
Stamp Duty To Pay:
Effective Rate:
| Tax Band | % | Taxable Sum | Tax |
|---|
Kirkfell Drive, Middleton, Manchester
Want to explore Kirkfell Drive, Middleton, Manchester further? Explore our local area guide
Struggling to find a property? Get in touch and we'll help you find your ideal property.



