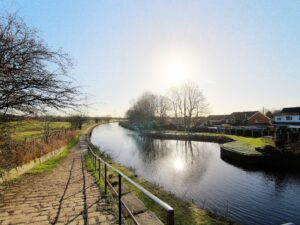- FREEHOLD
- CONVERTED GARAGE
- OFF ROAD PARKING
- IDEAL FOR A GROWING FAMILY
- READY TO MOVE INTO
- CLOSE TO MOTORWAY NETWORK
- EPC RATED B
- COUNCIL TAX BAND D
- DOWNSTAIRS WC AND UTILITY
- SOUGHT AFTER LOCATION
Upon entry, you’re greeted by a bright and airy hallway, elegantly decorated and offering immediate access to the warm, inviting lounge. Bathed in natural light, this relaxing space flows effortlessly into the standout feature of the home: a stunning open-plan kitchen and dining area. Thoughtfully crafted for modern living, it boasts high-quality integrated appliances, ample worktop space, and a breakfast table. Large patio doors open out onto the expansive rear garden. In addition, the detached garage has been converted into an extra reception room, offering even more flexible living space.
Upstairs, the property continues to impress. A spacious landing leads to four generously sized bedrooms, each designed with comfort and practicality in mind. The principal bedroom offers a peaceful retreat, complete with a contemporary en-suite shower room. The remaining three bedrooms are equally well-proportioned, ideal for children, guests, or use as a home office. A modern family bathroom with stylish fittings serves these additional rooms.
Outside, the property benefits from a well-maintained, spacious rear garden featuring both patio and grass—ideal for a family-friendly outdoor lifestyle. The garden also provides access to the converted detached garage and a driveway offering ample off-road parking.
In addition to its impressive interior, the home enjoys an excellent location. Kirkfell Drive forms part of a modern, family-oriented development just off Langley Lane, placing the property within the catchment area for several highly regarded local schools. Superb transport links provide convenient connections to bus, train, and tram services, as well as easy access to the motorway network—ensuring straightforward travel to Manchester City Centre and beyond. A wide range of local amenities, including shops and supermarkets in Middleton and Heywood, further complements the convenience and appeal of this fantastic home.
Tenure: Freehold
EPC Rating: B
Council Tax Band: D
LOUNGE (4.46 x 3.40)
HALLWAY (5.83 x 1.96)
UTILITY ROOM (1.27 x 1.64)
WC (1.27 x 1.66)
KITCHEN / DINING ROOM (3.41 x 5.46)
BEDROOM ONE (3.84 x 3.18)
BEDROOM TWO (3.41 x 2.18)
BEDROOM THREE (3.46 x 3.18)
BEDROOM FOUR (2.27 x 2.18)
BATHROOM (1.84 x 1.88)
EN-SUITE (2.03 x 1.20)
OUTBUILDING (5.25 x 2.95)
| Tenure: | Freehold |
|---|---|
| Council Tax Band: | D |
4.46 x 3.40 (14'7" x 11'1" )
5.83 x 1.96 (19'1" x 6'5")
1.27 x 1.64 (4'1" x 5'4" )
1.27 x 1.66 (4'1" x 5'5")
3.41 x 5.46 (11'2" x 17'10" )
3.84 x 3.18 (12'7" x 10'5" )
3.41 x 2.18 (11'2" x 7'1")
3.46 x 3.18 (11'4" x 10'5" )
2.27 x 2.18 (7'5" x 7'1" )
1.84 x 1.88 (6'0" x 6'2" )
2.03 x 1.20 (6'7" x 3'11" )
5.25 x 2.95 (17'2" x 9'8" )
| Tax Band | % | Taxable Sum | Tax |
|---|
Want to explore Kirkfell Drive, Middleton, Manchester further? Explore our local area guide
Struggling to find a property? Get in touch and we'll help you find your ideal property.


