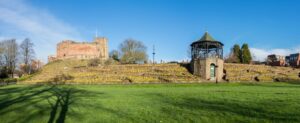Entrance Hall
Living Room (4.70m x 3.66m)
Carpeted flooring, feature fireplace, double glazed bay window to front, ceiling light, power point and radiator.
Dining Room (3.30m x 2.90m)
Carpeted flooring, bi fold doors to the conservatory, radiator, power points and ceiling light.
Sun Room (2.72m x 2.54m)
Wood effect laminate flooring, double doors to the garden, power points, fitted ceiling and ceiling light
Kitchen (3.23m x 2.90m)
Double glazed window to rear, wood effect tile flooring, built in microwave/oven, sink and drainer, wall and base units, splash backs, power points, ceiling light, radiator, built in oven and hob,
Utility (2.90m x 1.73m)
Double glazed window to rear, sink and drainer, wall and base units, radiator, door to side and wood effect tile flooring.
Garage (5.13m x 2.49m)
Up and over door, power points and ceiling light.
Car Port
Principal Bedroom (3.30m x 3.10m)
Carpeted flooring, double glazed window to front, radiator, power points, ceiling light and built in wardrobe.
En-suite
Ceramic tiled flooring, walk in shower, part tiled walls, low flush WC, sink and vanity.
Bedroom Two (3.61m x 2.79m)
Carpeted flooring, double glazed window to rear, power points, radiator and built in wardrobe.
Bedroom Three (3.48m x 2.67m)
Double glazed window to rear, ceiling light, power points and radiator.
Bedroom Four (2.44m x 2.44m)
Carpeted flooring, double glazed window to rear, radiator and power points.
Bedroom Five (2.51m x 2.13m)
Carpeted flooring, velux window and power points.
Bathroom (2.13m x 1.83m)
Ceramic tiled flooring , double glazed window to rear, low flush WC, sink and vanity unit, heated towel rail, part tiled walls and bath with shower over.
- Tenure: Freehold
- FOUR BEDROOMS
- EN SUITE
- ADDITIONAL STORAGE ROOM/WALK IN WARDROBE
- UTILITY ROOM
- GARAGE, DRIVEWAY AND CARPORT
- CONSERVATORY
- EXCELLENT LOCATION
| Tax Band | % | Taxable Sum | Tax |
|---|
Want to explore Lindisfarne, Glascote, Tamworth further? Explore our local area guide
Struggling to find a property? Get in touch and we'll help you find your ideal property.


