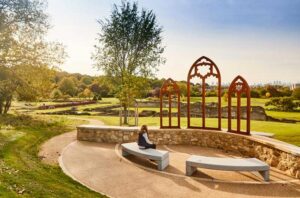Standout Features
- GUIDE PRICE £490,000-£525,000
- BEAUTIFULLY PRESENTED SEMI DETACHED FAMILY HOME
- MODERN FITTED KITCHEN/DINER WITH SEPARATE UTILITY ROOM
- EN-SUITE TO BEDROOM
- FIRST FLOOR FAMILY BATHROOM
- THROUGH LOUNGE
- SUMMERHOUSE/STUDIO
- OFF ROAD PARKING
- EPC RATING C
- TOTAL FLOOR AREA 104 SQM
Property Description
Situated on a sought-after road on the Upper Belvedere/Bexleyheath borders, this very well presented ground floor extended semi-detached home offers a prime location with easy access to Nuxley Village, local shops, well-regarded schools, and excellent transport links.
Upon entering the ground floor, you'll find a spacious and inviting through lounge, perfect for family gatherings and entertaining. This leads to an extended modern fitted kitchen, stylishly updated with contemporary fittings and ample space for culinary creativity. The ground floor also features a convenient utility room and a bedroom with an en-suite shower room, ideal for guests or as a master bedroom, offering privacy and comfort.
On the first floor, there are three bedrooms filled with natural light, providing ample space for a growing family. The family bathroom designed for relaxation and functionality.
Externally, the property boasts a private rear garden, perfect for al fresco dining, gardening, and play. There is also a large studio/summerhouse, providing versatile space for a home office, gym, or creative studio. Off-road parking offers convenient parking for multiple vehicles.
The location is ideal for families, with Bedonwell Nursery, Infant and Junior Schools, Lessness Heath, and Belmont Primary Schools all within easy reach. Excellent transport links include bus routes to Abbey Wood Station and the Elizabeth line, Bexleyheath, Woolwich, North Greenwich, Erith, and Thamesmead. For leisure and recreation, the nearby Lesnes Abbey Woods, Belvedere Beach Playground, and Belvedere Recreation Ground offer plenty of outdoor activities and relaxation.
This beautifully modernised residence offers a perfect blend of contemporary living and convenient location, making it an ideal family home with potential to extend further (STPP). Don’t miss the opportunity to make this stunning property yours. Contact us today to arrange a viewing!
Upon entering the ground floor, you'll find a spacious and inviting through lounge, perfect for family gatherings and entertaining. This leads to an extended modern fitted kitchen, stylishly updated with contemporary fittings and ample space for culinary creativity. The ground floor also features a convenient utility room and a bedroom with an en-suite shower room, ideal for guests or as a master bedroom, offering privacy and comfort.
On the first floor, there are three bedrooms filled with natural light, providing ample space for a growing family. The family bathroom designed for relaxation and functionality.
Externally, the property boasts a private rear garden, perfect for al fresco dining, gardening, and play. There is also a large studio/summerhouse, providing versatile space for a home office, gym, or creative studio. Off-road parking offers convenient parking for multiple vehicles.
The location is ideal for families, with Bedonwell Nursery, Infant and Junior Schools, Lessness Heath, and Belmont Primary Schools all within easy reach. Excellent transport links include bus routes to Abbey Wood Station and the Elizabeth line, Bexleyheath, Woolwich, North Greenwich, Erith, and Thamesmead. For leisure and recreation, the nearby Lesnes Abbey Woods, Belvedere Beach Playground, and Belvedere Recreation Ground offer plenty of outdoor activities and relaxation.
This beautifully modernised residence offers a perfect blend of contemporary living and convenient location, making it an ideal family home with potential to extend further (STPP). Don’t miss the opportunity to make this stunning property yours. Contact us today to arrange a viewing!
ENTRANCE PORCH
ENTRANCE HALL
THROUGH LOUNGE (6.60m x 3.05m)
KITCHEN/DINING ROOM (7.62m x 3.71m)
UTILITY ROOM (2.29m x 1.75m)
BEDROOM ONE (4.17m x 2.13m)
EN-SUITE
LANDING
BEDROOM TWO (3.76 into bay x 3.12)
BEDROOM THREE (3.12m x 3.07m)
BEDROOM FOUR (1.98m x 1.78m)
BATHROOM
REAR GARDEN (11.58m x 7.92m)
STUDIO (4.80m x 3.86m)
WORK SHOP (4.72m x 2.29m)
Additional Information
| Tenure: | Freehold |
|---|---|
| Council Tax Band: | D |
Rooms
ENTRANCE PORCH
ENTRANCE HALL
THROUGH LOUNGE
6.60m x 3.05m (21'8 x 10'0)
KITCHEN/DINING ROOM
7.62m x 3.71m (25'0 x 12'2)
UTILITY ROOM
2.29m x 1.75m (7'6 x 5'9)
BEDROOM ONE
4.17m x 2.13m (13'8 x 7'0)
EN-SUITE
LANDING
BEDROOM TWO
3.76m into bay x 3.12m
BEDROOM THREE
3.12m x 3.07m (10'3 x 10'1)
BEDROOM FOUR
1.98m x 1.78m (6'6 x 5'10)
BATHROOM
REAR GARDEN
11.58m x 7.92m (38'0 x 26'0)
STUDIO
4.80m x 3.86m (15'9 x 12'8)
WORK SHOP
4.72m x 2.29m (15'6 x 7'6)
Utilities
Electricity:
Mains Supply
Sewerage:
Mains Supply
Heating:
Gas Central
Mortgage calculator
Calculate Your Stamp Duty
Results
Stamp Duty To Pay:
Effective Rate:
| Tax Band | % | Taxable Sum | Tax |
|---|
Osborne Road, Belvedere, Kent, DA17 5NR
Want to explore Osborne Road, Belvedere, Kent, DA17 5NR further? Explore our local area guide
Struggling to find a property? Get in touch and we'll help you find your ideal property.


