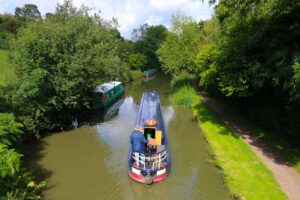Standout Features
- SUPERB CONDITION THROUGHOUT
- PADDOCK with OUTBUILDING / STABLE / GARAGE
- ELECTRIC GATED CARRIAGE DRIVEWAY
- OUTSTANDING VIEWS to REAR and SIDE ASPECT
- SAUNA and STEAM ROOM
- MASTER BEDROOM SUITE with WALK-IN WARDROBE
- HOT TUB and FIRE PIT
- FIVE BLOCK GARAGE
- INTEGRATED DENON MEDIA SPEAKER SYSTEM
- BARN STYLE GARDEN ROOM with BAR/ BARBECUE and PIZZA OVEN
Property Description
Set amidst approximately an acre of exquisitely landscaped gardens, with an additional 0.6 acre paddock offering further allure, this immaculately presented detached residence is a masterclass in luxury and design.
Arrival is nothing short of regal, via secure electric gates that open to reveal a sweeping carriage driveway leading to a substantial five-bay garage complex. Currently configured as three garages, a fully equipped workshop, and an opulent gym complete with a sauna and steam room, the property also offers a discreet second set of electric gates for seamless exit.
The home itself is a triumph of craftsmanship, finished to the highest standards with fastidious attention to detail throughout. State-of-the-art features abound, including a 16-camera video entry system, underfloor heating across the ground floor and all en-suite bathrooms, sleek screwless brushed chrome sockets, and a sophisticated Denon sound and media system offering ambient audio at every turn.
The kitchen is a chef’s dream: gleaming quartz worktops and splashbacks, a 5-in-1 ‘Quooker’ cube tap, and a full suite of integrated Neff appliances, including a Wi-Fi-enabled oven and microwave, and a programmable induction hob, all come together to create a culinary haven. An expansive utility room houses bespoke wine storage, a top-of-the-range Beam central vacuum system, and ample space for an American-style fridge freezer.
Underfoot, the flooring is a warm solid oak boards and indulgently thick pile carpets, setting the stage for elegance and comfort. The home offers four generously proportioned bedrooms, crowned by a sumptuous main suite that commands breathtaking views across open fields. A grand walk-in wardrobe and dressing room flow effortlessly into an en-suite bathroom designed for pure relaxation.
Arrival is nothing short of regal, via secure electric gates that open to reveal a sweeping carriage driveway leading to a substantial five-bay garage complex. Currently configured as three garages, a fully equipped workshop, and an opulent gym complete with a sauna and steam room, the property also offers a discreet second set of electric gates for seamless exit.
The home itself is a triumph of craftsmanship, finished to the highest standards with fastidious attention to detail throughout. State-of-the-art features abound, including a 16-camera video entry system, underfloor heating across the ground floor and all en-suite bathrooms, sleek screwless brushed chrome sockets, and a sophisticated Denon sound and media system offering ambient audio at every turn.
The kitchen is a chef’s dream: gleaming quartz worktops and splashbacks, a 5-in-1 ‘Quooker’ cube tap, and a full suite of integrated Neff appliances, including a Wi-Fi-enabled oven and microwave, and a programmable induction hob, all come together to create a culinary haven. An expansive utility room houses bespoke wine storage, a top-of-the-range Beam central vacuum system, and ample space for an American-style fridge freezer.
Underfoot, the flooring is a warm solid oak boards and indulgently thick pile carpets, setting the stage for elegance and comfort. The home offers four generously proportioned bedrooms, crowned by a sumptuous main suite that commands breathtaking views across open fields. A grand walk-in wardrobe and dressing room flow effortlessly into an en-suite bathroom designed for pure relaxation.
Additional Information
| Tenure: | Freehold |
|---|---|
| Council Tax Band: | G |
Rooms
Outside
Outside, the grounds are a verdant paradise, lovingly manicured and made for entertaining. The pièce de résistance is an extravagant entertainment barn, complete with a bar, rotisserie barbecue, pizza oven, and a fully outfitted kitchen including a dishwasher. For those magical summer evenings, unwind beside the fire pit or slip into the hot tub, surrounded by twinkling lights and the gentle hush of the countryside.Location
Stanbridge has a vibrant village community and benefits from a Junior School, Five Bells public house and Community Hall shared with the neighbouring village of Tilsworth. Within close proximity is the market town of Leighton Buzzard which provides good local facilities and a mainline train station to London Euston.Utilities
Broadband:
Fibre to Premises
Electricity:
Mains Supply
Sewerage:
Mains Supply
Heating:
Gas Central
Mortgage calculator
Calculate Your Stamp Duty
Results
Stamp Duty To Pay:
Effective Rate:
| Tax Band | % | Taxable Sum | Tax |
|---|
Peddars Lane, Stanbridge
Want to explore Peddars Lane, Stanbridge further? Explore our local area guide
Struggling to find a property? Get in touch and we'll help you find your ideal property.



