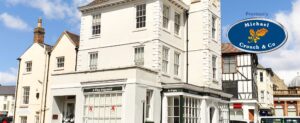Standout Features
- Substantial 4 bedroom town house
- Good order throughout
- 3 bathrooms and downstairs cloakroom
- Study/dining room
- Garage part converted to reception room
- 4 good size double bedrooms
- Rear garden with summerhouse/bar
- Parking to rear
- Solar panels and EV charging point
- Close to schools and shops
Property Description
A substantial 4 bedroom town house with a reconfigured garden and garage semi-converted to a reception room. The property is in good order throughout with three bathrooms and parking to the rear with an EV charging point. Solar panels have been installed which provide a saving on monthly electricity bills.
The accommodation comprises of a hall with built-in bespoke cupboards, kitchen/breakfast room extra base units and built-in fridge/freezer, oven, hob and extractor hood, breakfast area with French doors to the rear garden, study with built-in window seat (currently used as a dining room) and door to the former garage/gym.
On the first floor there is a good sized, light and airy living room, main bedroom with Juliette balcony and large en-suite shower room. The fourth bedroom is currently in use as a study.
Two further large double bedrooms can be found on the second floor, one of which has an en-suite shower room attached, as well as the family bathroom.
The gated side access from the front leads to the larger than average rear garden with newly erected garden shed, base lighting and summerhouse/workroom used by the vendors as a cinema room/bar. The rear gate leads to the end of a private road owned by the neighbouring houses and used for their parking only. Our vendor currently parks two vehicles there with scope for a further two vehicles.
Nearby amenities include a supermarket, food outlets and primary school. The secondary school and retail park with shops, hotel and gym are within easy access.
The accommodation comprises of a hall with built-in bespoke cupboards, kitchen/breakfast room extra base units and built-in fridge/freezer, oven, hob and extractor hood, breakfast area with French doors to the rear garden, study with built-in window seat (currently used as a dining room) and door to the former garage/gym.
On the first floor there is a good sized, light and airy living room, main bedroom with Juliette balcony and large en-suite shower room. The fourth bedroom is currently in use as a study.
Two further large double bedrooms can be found on the second floor, one of which has an en-suite shower room attached, as well as the family bathroom.
The gated side access from the front leads to the larger than average rear garden with newly erected garden shed, base lighting and summerhouse/workroom used by the vendors as a cinema room/bar. The rear gate leads to the end of a private road owned by the neighbouring houses and used for their parking only. Our vendor currently parks two vehicles there with scope for a further two vehicles.
Nearby amenities include a supermarket, food outlets and primary school. The secondary school and retail park with shops, hotel and gym are within easy access.
Additional Information
| Tenure: | Freehold |
|---|---|
| Council Tax Band: | E |
Utilities
Broadband:
Fibre to Premises
Electricity:
Mains Supply
Sewerage:
Mains Supply
Heating:
Gas Central
Mortgage calculator
Calculate Your Stamp Duty
Results
Stamp Duty To Pay:
Effective Rate:
| Tax Band | % | Taxable Sum | Tax |
|---|
Pioneer Way, Bicester
Want to explore Pioneer Way, Bicester further? Explore our local area guide
Struggling to find a property? Get in touch and we'll help you find your ideal property.


