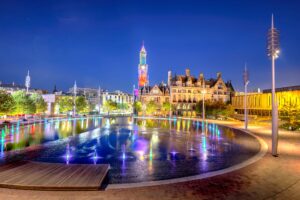Standout Features
- FOUR BEDROOM SEMI-DETACHED FAMILY HOME BUILT IN 2021
- ACCOMMODATION OVER THREE FLOORS
- MODERN DINING KITCHEN
- LIVING ROOM WITH PATIO DOORS LEADING TO THE REAR GARDEN
- GROUND FLOOR WC
- BEDROOM 1 WITH ENSUITE SHOWER ROOM
- THREE PIECE FAMILY BATHROOM
- REAR LAWN GARDEN & CAR CHARGING POINT
- COUNCIL TAX BAND D
- EPC RATING GRADE B
Property Description
Nestled in the desirable area of Poplars Park Avenue, Bradford, this modern semi-detached family home offers a perfect blend of comfort and contemporary living. Built in 2021, the property boasts a spacious layout spread over three floors, making it an ideal choice for families seeking both space and style.
Upon entering, you are welcomed into a bright and airy modern dining kitchen. This wonderful part of the family home is well-equipped, providing a delightful space for family meals and gatherings.
The living room, features patio doors that seamlessly connect the indoor space to the rear garden, creating an inviting atmosphere for relaxation and entertaining. Additionally, the ground floor benefits from a convenient WC, enhancing the practicality of the home.
The first floor hosts two bedrooms, and a well-appointed three-piece family bathroom serves the remaining bedrooms, catering to the needs of the household. To the second floor are bedrooms 1 and 2. Bedroom 1 is complemented by an ensuite shower room, ensuring privacy and comfort.
Outside, the property features a rear lawn garden, perfect for children to play or for hosting summer barbecues. With parking available for two vehicles, and a car charging point, convenience is at the forefront of this home.
This property falls within Council Tax Band D and boasts an impressive EPC rating of Grade B, reflecting its energy efficiency. With its modern design and family-friendly features, this four-bedroom semi-detached house is a wonderful opportunity for those looking to settle in a vibrant community in Bradford.
Don't forget to check out the 360 Virtual Tour and the Key Facts Buyers report available on this listing. Book your viewing today and start the journey of making this property your new home.
Upon entering, you are welcomed into a bright and airy modern dining kitchen. This wonderful part of the family home is well-equipped, providing a delightful space for family meals and gatherings.
The living room, features patio doors that seamlessly connect the indoor space to the rear garden, creating an inviting atmosphere for relaxation and entertaining. Additionally, the ground floor benefits from a convenient WC, enhancing the practicality of the home.
The first floor hosts two bedrooms, and a well-appointed three-piece family bathroom serves the remaining bedrooms, catering to the needs of the household. To the second floor are bedrooms 1 and 2. Bedroom 1 is complemented by an ensuite shower room, ensuring privacy and comfort.
Outside, the property features a rear lawn garden, perfect for children to play or for hosting summer barbecues. With parking available for two vehicles, and a car charging point, convenience is at the forefront of this home.
This property falls within Council Tax Band D and boasts an impressive EPC rating of Grade B, reflecting its energy efficiency. With its modern design and family-friendly features, this four-bedroom semi-detached house is a wonderful opportunity for those looking to settle in a vibrant community in Bradford.
Don't forget to check out the 360 Virtual Tour and the Key Facts Buyers report available on this listing. Book your viewing today and start the journey of making this property your new home.
GROUND FLOOR
Living Room (4.48 x 3.57)
Kitchen Diner (4.16 x 3.52)
Ground Floor WC
FIRST FLOOR
Bedroom 3 (4.46 x 2.67)
Bedroom 4 (2.89 x 2.46)
Family Bathroom (2.09 x 1.92)
SECOND FLOOR
Bedroom 1 (4.50 x 2.79)
Ensuite Shower Room (2.46 x 1.66)
Bedroom 2 (4.50 x 3.11)
EXTERNAL
Rear Garden
Driveway
Additional Information
| Tenure: | Freehold |
|---|---|
| Council Tax Band: | D |
Rooms
GROUND FLOOR
Living Room
4.48 x 3.57 (14'8" x 11'8")
Kitchen Diner
4.16 x 3.52 (13'7" x 11'6")
Ground Floor WC
FIRST FLOOR
Bedroom 3
4.46 x 2.67 (14'7" x 8'9")
Bedroom 4
2.89 x 2.46 (9'5" x 8'0")
Family Bathroom
2.09 x 1.92 (6'10" x 6'3")
SECOND FLOOR
Bedroom 1
4.50 x 2.79 (14'9" x 9'1")
Ensuite Shower Room
2.46 x 1.66 (8'0" x 5'5")
Bedroom 2
4.50 x 3.11 (14'9" x 10'2")
EXTERNAL
Rear Garden
Driveway
Utilities
Broadband:
Fibre to Cabinet
Electricity:
Mains Supply
Sewerage:
Mains Supply
Heating:
Gas Central
Mortgage calculator
Calculate Your Stamp Duty
Results
Stamp Duty To Pay:
Effective Rate:
| Tax Band | % | Taxable Sum | Tax |
|---|
Poplars Park Avenue, Bradford, West Yorkshire, BD2 1FP
Want to explore Poplars Park Avenue, Bradford, West Yorkshire, BD2 1FP further? Explore our local area guide
Struggling to find a property? Get in touch and we'll help you find your ideal property.



