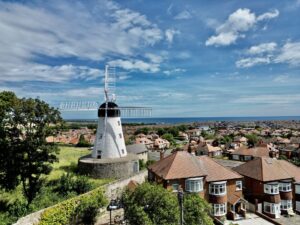Property Description
We are delighted to present to the market this property located on the highly sought-after Side Cliff Road in Roker, this immaculate four-bedroom terraced house presents an exceptional opportunity for family living. Spanning an impressive 1,635 square feet, the property boasts beautifully presented interiors and contemporary finishes that are sure to captivate.
As you step inside, you are welcomed by a stunning tiled entrance that showcases original features, setting a sophisticated tone for the home. The spacious hallway leads to two well-proportioned reception rooms, both bathed in natural light thanks to their large windows.
The first reception room exudes elegance with its charming fireplace, creating a warm and inviting space perfect for entertaining or unwinding. The second reception room, equally delightful, features another fireplace and a bright, airy atmosphere.
The heart of the home is undoubtedly the modern kitchen which is generously sized and fitted with high-quality units, sleek worktops, and integrated appliances. This space also includes ample dining space or breakfast area. The WC also comes with Planning Permission to extend it into a shower room and a utility room.
The accommodation comprises four well-appointed bedrooms, including a stylish master bedroom with built-in wardrobes, a spacious double bedroom also featuring built-in storage, a further double bedroom, and a comfortable single bedroom. The contemporary family bathroom is a true retreat, equipped with bath and separate luxurious rain shower and a heated towel rail, the bathroom and WC are also equipped with modern underfloor heating for added comfort.
Externally, the property offers a large, low-maintenance rear space, complete with an artificial lawn and a decking area, ideal for outdoor entertaining. With excellent access to public transport links, reputable schools, local amenities, nearby parks and sea front, this property promises an outstanding lifestyle for families
As you step inside, you are welcomed by a stunning tiled entrance that showcases original features, setting a sophisticated tone for the home. The spacious hallway leads to two well-proportioned reception rooms, both bathed in natural light thanks to their large windows.
The first reception room exudes elegance with its charming fireplace, creating a warm and inviting space perfect for entertaining or unwinding. The second reception room, equally delightful, features another fireplace and a bright, airy atmosphere.
The heart of the home is undoubtedly the modern kitchen which is generously sized and fitted with high-quality units, sleek worktops, and integrated appliances. This space also includes ample dining space or breakfast area. The WC also comes with Planning Permission to extend it into a shower room and a utility room.
The accommodation comprises four well-appointed bedrooms, including a stylish master bedroom with built-in wardrobes, a spacious double bedroom also featuring built-in storage, a further double bedroom, and a comfortable single bedroom. The contemporary family bathroom is a true retreat, equipped with bath and separate luxurious rain shower and a heated towel rail, the bathroom and WC are also equipped with modern underfloor heating for added comfort.
Externally, the property offers a large, low-maintenance rear space, complete with an artificial lawn and a decking area, ideal for outdoor entertaining. With excellent access to public transport links, reputable schools, local amenities, nearby parks and sea front, this property promises an outstanding lifestyle for families
Additional Information
| Tenure: | Freehold |
|---|---|
| Council Tax Band: | D |
Rooms
Entry
1.49 x 1.05 (4'10" x 3'5")
Hallway
2.09 x 7.90 (6'10" x 25'11")
Living Room
4.74 x 5.30 (15'6" x 17'4")
Dining Room
4.17 x 4.50 (13'8" x 14'9")
Kitchen
3.04 x 7.26 (9'11" x 23'9")
WC
1.48 x 0.86 (4'10" x 2'9")
Landing
2.11 x 1.51 (6'11" x 4'11")
Landing
0.93 x 1.91 (3'0" x 6'3")
Bedroom 1
3.10 x 4.50 (10'2" x 14'9")
Bedroom 2
3.34 x 4.54 (10'11" x 14'10")
Bedroom 3
3.09 x 2.84 (10'1" x 9'3")
Bedroom 4
2.28 x 3.37 (7'5" x 11'0")
Landing
2.10 x 2.79 (6'10" x 9'1")
Bathroom
2.08 x 2.77 (6'9" x 9'1")
WC
0.88 x 1.21 (2'10" x 3'11")
Mortgage calculator
Calculate Your Stamp Duty
Results
Stamp Duty To Pay:
Effective Rate:
| Tax Band | % | Taxable Sum | Tax |
|---|
Side Cliff Road, Roker, Sunderland
Want to explore Side Cliff Road, Roker, Sunderland further? Explore our local area guide
Struggling to find a property? Get in touch and we'll help you find your ideal property.




