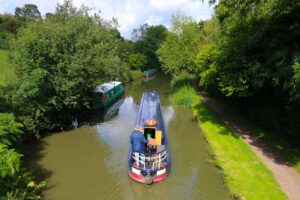Standout Features
- BEAUTIFULLY PRESENTED FAMILY HOME IN PICTURESQUE VILLAGE OF BURCOTT
- SPACIOUS ENTRANCE HALLWAY WITH STAIRS TO FIRST FLOOR
- DUAL ASPECT LOUNGE WITH FEATURE FIREPLACE AND CONSERVATORY ACCESS
- MODERN KITCHEN OPENING INTO BRIGHT CONSERVATORY DINING AREA
- VERSATILE HOME OFFICE OR FOURTH BEDROOM PLUS UTILITY AND CLOAKROOM
- MAIN BEDROOM WITH EN-SUITE SHOWER ROOM
- WALK-IN WARDROBE WITH POTENTIAL AS A SINGLE BEDROOM
- PRIVATE REAR GARDEN WITH PATIO, LAWN AND DETACHED HOME OFFICE
- DRIVEWAY PARKING FOR MULTIPLE VEHICLES, GARAGE AND COUNTRYSIDE VIEWS
- NEW BOILER REPLACED ONE YEAR AGO
Property Description
Additional Information
| Tenure: | Freehold |
|---|---|
| Council Tax Band: | F |
Utilities
Broadband:
other
Electricity:
Mains Supply
Sewerage:
Mains Supply
Heating:
Gas Central
Mortgage calculator
Calculate Your Stamp Duty
Results
Stamp Duty To Pay:
Effective Rate:
| Tax Band | % | Taxable Sum | Tax |
|---|
Soulbury Road, Burcott, Leighton Buzzard
Want to explore Soulbury Road, Burcott, Leighton Buzzard further? Explore our local area guide
Struggling to find a property? Get in touch and we'll help you find your ideal property.


