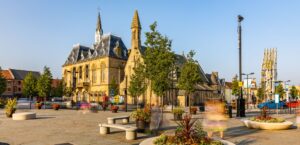Fitted with solid fuel central heating, a recent damp proof course and in brief this family home comprises; an entrance hall, living room, dining room, kitchen, cloakroom and conservatory to the ground floor, whilst the first floor accommodates the four bedrooms, bathroom and paddle staircase ascends to the loft room. Externally this property has stone wall perimeters, gardens surrounding as well as the detached garage for storage.
Living Room (3.7m x 3.6m)
Spacious main reception room with bay window to the front elevation providing plenty of natural light. Coal fireplace with grate fitted.
Dining Room (3.8m x 3.7m)
A good sized second reception room with window to the rear, ample space for a large table with chairs, perfect for growing families. Coal fireplace with grate fitted.
Kitchen (3.6m x 2.6m)
Kitchen fitted with a range of Oak wall base and drawer units, complementing worktops, stainless steel sink unit with mixer tap and integrated oven with hob. There is also space available for a fridge freezer, washing machine and there is a large pantry cupboard for additional storage with windows to either side and access leading into the conservatory.
WC
Comprising low level WC and additional storage cupboard nearby.
Conservatory (1.9m x 4.6m)
The perfect addition to the side of the property overlooking the garden, fully double glazed windows and patio doors.
Master Bedroom (2.96m x 3.5m)
The master bedroom is a generous double size with window to the front elevation.
Bedroom Two (3m x 3.65m)
The second bedroom is another good sized double room with window to the rear.
Bedroom Three (1.75m x 2.6m)
The third bedroom is a spacious single size with window to the side.
Bedroom Four (1.74m x 2.54m)
Located to the side elevation this single bedroom has ample space for bedroom furniture.
Bathroom
Bathroom fitted with a three piece coloured suite comprising; low level WC, wash hand basin and panelled bath.
Loft Room (3.5m x 2.86)
A great addition providing plenty of extra space, accessed via paddle steps ascending from the landing. Eaves storage and skylight fitted.
External
This stone built property includes gardens to the front and sides, laid to lawn with well maintained shrubs, hedging and herbaceous borders. Enclosed with a stone built wall and complete with a detached garage providing storage.
- Tenure: Freehold
- FOUR BEDROOMS
- END TERRACE
- STONE BUILT
- ENCLOSED GARDENS
- CONSERVATORY
- LOFT ROOM
- SOLID FUEL HEATING
- EPC GRADE G
- *** DAMP PROOFING WITH 20 YR GUARANTEE ***
| Tax Band | % | Taxable Sum | Tax |
|---|
Want to explore The Green, Cockfield further? Explore our local area guide
Struggling to find a property? Get in touch and we'll help you find your ideal property.



