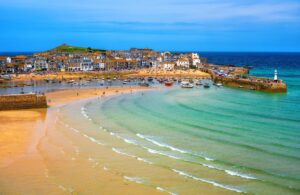The Property
As you approach the property, it makes a fantastic first impression. The front elevation is broad, double-fronted, and complemented by a generous parking area and a well maintained front garden.
Step through the front door and take a moment to hang up your light spring jacket and put your shoes away, in the practical and convenient entrance hall. To your right, you’ll find an inviting kitchen/ breakfast room, equipped with a generous array of wall and base units, offering ample storage space. French doors lead straight out on to a feature raised deck, which is an ideal setting for enjoying BBQ’s and hosting parties with friends and family in the warmer summer months.
Next, we come to what is possibly our favourite room of the home, the dual aspect lounge diner. The focal point of this room? That would be the homely wood burning stove and ornate surround, which provides a rustic sense of warmth. Flanking the fireplace are charming country farmhouse-style recessed cupboards, featuring sash-glazed panes and painted in a tasteful Cotswolds grey, adding a touch of traditional elegance to the room. Leading off this room is the rear hall, which features a staircase ascending to the first floor and access to the conservatory. The conservatory is a significant addition to the living accommodation, providing close to twelve square meters of additional space.
Upstairs, discover four charming bedrooms, with the primary bedroom featuring a fantastic ensuite shower room, complemented of course by the main family bathroom. The primary bedroom suite is perhaps the highlight of the two-storey extension completed by our sellers, and significantly enhances the home. The property is warmed by electric radiators.
The Outside
The property boasts a welcoming front garden with a gravel driveway providing parking for two cars. Adjacent to the driveway, you'll find an additional garden space. Accessible through a wooden gate, the side and rear gardens are a real selling point of this property. The rear garden showcases an elevated deck, perfect for outdoor gatherings, surrounded by a well-maintained lawn and an assortment of mature plants and shrubs, creating a peaceful outdoor sanctuary.
The Location
Welcome to the charming village of Relubbus, situated just two miles from the neighboring village of Goldsithney, where a variety of local amenities await. This village falls within the catchment area of the award-winning St. Hilary Primary School, making it an ideal location for families. Within a five-mile radius, you'll find some of Cornwall's finest beaches, including Perranuthnoe, Marazion, and Praa Sands, perfect for seaside adventures and relaxation. Just 7 miles away lies Penzance, a historic coastal town known for its rich maritime heritage, vibrant arts scene, and bustling harbour. Penzance offers a range of shops, restaurants, and cultural attractions, adding to the appeal of living in this picturesque area.
Useful Information
Council Tax Band 'B'
EPC Rating '47 E'
Mains electricity, water, and drainage
Agents Note
There is a right of way over the driveway, giving access to 2 Tregembo Cottage.
- Tenure: Freehold
- Four bedroom semi-detached home
- Substantially extended by our sellers
- Sought after village location
- Gardens to three sides
- Off street parking
- Viewing highly recommended
| Tax Band | % | Taxable Sum | Tax |
|---|
Want to explore Tregembo Hill, Relubbus further? Explore our local area guide
Struggling to find a property? Get in touch and we'll help you find your ideal property.



