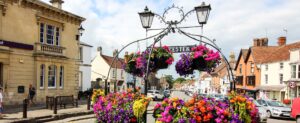Entrance
Via tiled open fronted porch to hardwood front door providing access to hallway.
Hallway
Cloaks cupboard, door to garage, cupboard housing safe.
Cloakroom
WC, wash hand basin and window to side.
Lounge (3.85m x 3.63m)
Hardwood frame double glazed casement windows to front. Double glazed window to rear. Open fireplace with attractive Minster stone surround. 2 Radiators.
Dining Room (3.94m x 2.60m)
UPVC double glazed window to rear. Radiator.
Sun Lounge (4.48m x 3.85m)
Hardwood framed double glazed windows overlooking rear garden with French doors opening to side. Double glazed Skylight, Radiator.
Snug (4.34m x 2.65m)
Window to side, open fireplace with slate surround and radiator.
Kitchen (5.12m x 1.97m)
Cottage style windows with secondary double glazed to both front and side. Range of timber fronted floor and wall units with contrasting worksurfaces incorporating sink unit, integral oven and 4 ring ceramic hob, extractor fan and radiator.
Pantry
Walk in pantry with plumbing for washing machine.
First Floor Landing
Double glazed window to side
Bedroom 1 (3.73m x 3.66m)
Double glazed windows to front and rear. Built in wardrobe, access to loft and radiator.
Bedroom 2 (3.68m x 3.17m)
Double glazed hardwood window to front, built in cupboard and radiator.
Bedroom 3 (3.27m x 3.16m)
Double glazed hardwood window to front and radiator.
Bedroom 4/Study (2.83m x 1.95m)
Double glazed Dormer window to rear, built in cupboards and shelving, access to loft. Radiator.
Bathroom (3.42m x 2.63m)
Double glazed window to rear with single glazed Louvre window to side. WC, vanity unit incorporating wash hand basin, large cupboard housing Worcester gas central heating boiler. Radiator.
Front Garden
Small enclosed area laid to paving slabs with established shrub hedging.
Rear Garden
Large private level garden incorporates numerous established shrubs and mature trees, generous lawn and paved patio. There are well planted borders with rockeries and pond, further more there is a vegetable patch that incorporates a fruit garden. Timber shed and aluminium framed greenhouse.
Conservatory/Potting Shed (3.50m x 2.69m)
Double glazed polycarbonate roof, hardwood windows and door opening to rear garden, flagstone floor.
Garage (6.18m x 3.45m)
Double doors opening to front, power and light.
Workshop (3.53m x 2.57m)
To the rear of the garage with windows and door opening to the rear garden there is power and light.
Parking
There is hardstanding in front of the garage for 2 vehicles.
Material Information - Thornbury
Tenure Type; Freehold
Council Tax Banding; Band F
Anti Money Laundering Regulations
‘’Estate agents operating in the UK are required to conduct Anti-Money Laundering (AML) checks in compliance with the regulations set forth by HM Revenue and Customs (HMRC) for all property transactions. It is mandatory for both buyers and sellers to successfully complete these checks before any property transaction can proceed. Our estate agency uses Coadjute’s Assured Compliance service to facilitate the AML checks. A fee will be charged for each individual AML check conducted’’
| Tenure: | Freehold |
|---|---|
| Council Tax Band: | F |
3.85m x 3.63m (12'7" x 11'10")
3.94m x 2.60m (12'11" x 8'6")
4.48m x 3.85m (14'8" x 12'7")
4.34m x 2.65m (14'2" x 8'8")
5.12m x 1.97m (16'9" x 6'5")
3.73m x 3.66m (12'2" x 12'0")
3.68m x 3.17m (12'0" x 10'4")
3.27m x 3.16m (10'8" x 10'4")
2.83m x 1.95m (9'3" x 6'4")
3.42m x 2.63m (11'2" x 8'7")
3.50m x 2.69m (11'5" x 8'9")
6.18m x 3.45m (20'3" x 11'3")
3.53m x 2.57m (11'6" x 8'5")
Council Tax Banding; Band F
| Tax Band | % | Taxable Sum | Tax |
|---|
Want to explore Upper Tockington Road, Tockington, Bristol further? Explore our local area guide
Struggling to find a property? Get in touch and we'll help you find your ideal property.


