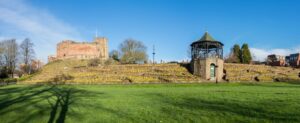- SEMI DETACHED PROPERTY
- FOUR BEDROOMS
- ENCLOSED GARDEN
- MODERN INTERIOR
- DRIVEWAY
- NORTH SIDE OF TAMWORTH
This property benefits from being in close proximity to Tamworth town centre which offers a wide range of local amenities, pubs, restaurants and local transport links including Tamworth train station. Perfect for Commuters. This property falls in the catchment for excellent schools, perfect for families looking for their new home!
In brief, this property comprises; An entrance hall, kitchen/dining room which is open plan leading onto the living room, a master bedroom on the top floor with an En-suite, three further bedrooms, a family bathroom and an enclosed garden. To the front has a driveway with parking for multiple vehicles.
We highly recommend an internal viewing of this property as an essential so potential buyers can see the size, location and everything else this superb property!
Entrance Hall
Woof effect flooring, ceiling light, radiator, power points, stairs to first floor
Downstairs WC
Double glazed window to front, wood effect flooring, low flush WC, hand wash basin, radiator
Kitchen/Dining room (4.67m x 2.92m)
Double glazed window to front and side, wood effect flooring, wall and base units, built in oven and hob, stainless steel sink and drainer, ceiling lights, power points, radiator, built in cupboard
Living room (5.05m x 3.12m)
2x Double glazed double patio doors to rear, wood effect flooring, radiator, power points, ceiling light
Bedroom 1 (5.74m x 4.04m)
Velux windows, carpeted flooring, ceiling light, loft hatch, radiator, power points
En-suite
Velux windows, wood effect flooring, walk shower, low flush WC, hand wash basin, spot lights, extractor fan
Bedroom 2 (4.09m x 2.92m)
Double glazed window to rear and side, carpeted flooring, ceiling lights, radiator, power points
Bedroom 3 (3.68m x 2.92m)
Double glazed window to front and side, carpeted flooring, ceiling light, radiator, power points
Bathroom
Double glazed window to front, wood effect flooring, bath with shower overhead, hand wash basin, low flush WC, spot lights, extractor fan, radiator
Bedroom 4 (3.12m x 2.03m)
Double glazed window to rear, carpeted flooring, power points, ceiling light, radiator
Garden
Paved patio, lawn, gravel area, gated access
| Tenure: | Freehold |
|---|---|
| Council Tax Band: | D |
4.67m x 2.92m (15'4" x 9'7")
5.05m x 3.12m (16'7" x 10'3")
5.74m x 4.04m (18'10" x 13'3")
4.09m x 2.92m (13'5" x 9'7")
3.68m x 2.92m (12'1" x 9'7")
3.12m x 2.03m (10'3" x 6'8")
| Tax Band | % | Taxable Sum | Tax |
|---|
Want to explore Watchman Walk, Tamworth further? Explore our local area guide
Struggling to find a property? Get in touch and we'll help you find your ideal property.



