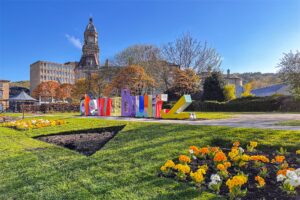- EXTENDED EXECUTIVE FAMILY HOME
- MODERN AND CONTEMPORARY THROUGHOUT
- 16FT CONSERVATORY WITH UNDERFLOOR HEATING
- DOWNSTAIRS SHOWER ROOM
- FITTED WARDROBES TO ALL 1ST FLOOR BEDROOMS
- STUNNING BATHROOM SUITE
- ENCLOSED REAR GARDEN WITH DECKED AREA
- EPC RATING C
HALLWAY
Entrance through double glazed door, with fitted understairs cupboards providing plenty of storage, tiled flooring leading to access to the lounge and kitchen and stairs to first floor and further access to the utility room, downstairs shower room and study/bedroom 4.
DOWNSTAIRS WC
Fitted with low level WC and having small fitted sink and being part tiled, double glazed window
LOUNGE (4.74m x 3.87m)
A remarkable family room which has been tastefully decorated and offers plenty of natural light with the large double glazed window and has fitted radiator and bespoke fitted ceiling spot lights.
LARGE KITCHEN (5.79m x 2.79m)
A superb and spacious fitted kitchen installed to make use of this large kitchen in the best practical way for a growing family. This truly spacious family kitchen offers an array of fitted base and wall units which include fitted fridge and freezer and dishwasher and range gas cooker with fitted extractor over, and has fitted downlights and contemporary stone effect tiling providing ample storage space including a wine rack, contrasting fitted worktops with large ceramic style sink with mixer taps and double glazed window and door to the rear of the property and further double doors leading into
CONSERVATORY (5.13m x 3.09m)
This large conservatory which is is currently being used as a dining room, but could be used as an addtional family seating room which can be used all year round as it has the benefit of fitted radiators and heated tiled flooring, patio double glazed doors leading to the enclosed and private rear garden.
UTILITY ROOM (2.53m x 1.49m)
The former garage of the property has been converted to suit the living style of the current owners, which has fitted units and inset sink with mixer taps and contrasting worktops, with plumbing for washing machine and dryer.
DOWNSTAIRS SHOWER ROOM
Fitted with a walk in corner shower cubicle with fitted power shower with further overhead rain shower and having a separate wash hand basin and chrome heated towel rail and benefiting from fully ceramic tiled walls.
BEDROOM 4/STUDY (2.53m x 2.51m)
Forming part of the original house garage, this space has been created to accommodate their growing family and has been used as an office/study and currently being used as a small occasional bedroom benefitting from laminate flooring, radiator and french patio doors leading out onto the rear patio.
LANDING
Access to three house bedrooms and family bathroom, further storage section and access into the loft.
BEDROOM 1 (4.05m x 3.87m)
This double bedroom benefits from a range of fitted wardrobes and has double glazed window and fitted radiator
BEDROOM 2 (3.17m x 2.79m)
This double bedroom benefits from a range of fitted slider wardrobes and has double glazed window and fitted radiator
BEDROOM 3 (2.55m x 2.56m)
Another good sized bedroom with fitted wardrobes, double glazed window and fitted radiator.
BATHROOM
Fitted with a three piece bathroom comprising of p shaped bath with fitted power mixer shower and further rain shower, with fitted shower screen, low level concealed cistern with wall mounted WC , wash hand basin with mixer tap with additional fitted storage cupboard. Chrome heated towel rail, fully ceramic tiled walls with mosaic centre feature and heated tiled flooring, double glazed frosted window to rear with fitted ceiling spot lights.
LOFT
Accessed by a drop down aluminium ladder and being part boarded.
OUTSIDE
To the front of the property is a vast brick paved front driveway with off street parking for three large vehicles. The rear of the property has a private garden with large patio seating area and further decked seating area, ideal for those families who have frequent family and friends over for summer entertaining and BBQ's. One feature of this property is that backs onto woodlands which leads to uninterrupted beautiful country walks as far as Howley ruins and beyond, making it an ideal home for families who enjoy countryside walks with the family and especially for those with dogs.
WORKSHOP (5.47m x 2.28m)
The property also has the added benefit of a useful workshop located to the side of the property.
4.74m x 3.87m (15'6" x 12'8")
5.79m x 2.79m (18'11" x 9'1")
5.13m x 3.09m (16'9" x 10'1")
2.53m x 1.49m (8'3" x 4'10")
2.53m x 2.51m (8'3" x 8'2")
4.05m x 3.87m (13'3" x 12'8")
3.17m x 2.79m (10'4" x 9'1")
2.55m x 2.56m (8'4" x 8'4")
5.47m x 2.28m (17'11" x 7'5")
| Tax Band | % | Taxable Sum | Tax |
|---|
Want to explore Woodkirk Gardens, Woodkirk Dewsbury further? Explore our local area guide
Struggling to find a property? Get in touch and we'll help you find your ideal property.



