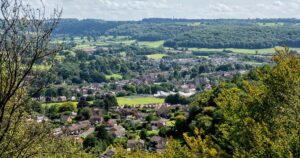- No Onward Chain
- Barn Conversion
- Separate Paddock
- Versatile Accommodation
- Multi Generational Living
- Private Driveway
- Walking Distance To Katherine Lady Berkeley School
- Views Of Open Fields
- Moments From Wotton Under Edge
- Well Presented Throughout
Wotton under Edge is a delightful market town which provides a good choice of shops, a cinema, swimming pool (Summer Time), public houses, wine bar and restaurants/coffee shops. There are also nearby golf courses, lovely walks with close access to The Cotswold Way. You will also find two primary schools in the town with the reputable Katharine Lady Berkeley Secondary School within easy access. The property benefits from good commuter links with Junction 14 of the M5 motorway providing fast routes to Bristol, Gloucester and London.
Access
The property is accessed by a single track off Wotton Road.
Planning Application
Planning Reference for next door S.25/0063/P3Q - Change of use of an agricultural building to form a single dwellinghouse (C3 Use Class) Once the work is complete this will improve the overall outlook from The Barn
Entrance Hallway
With front door leading into porch.
Reception Room
With exposed beams, dual aspect windows and built in storage.
Inner Hallway
With stairs leading to principle bedroom.
Dining Room
With two windows with views, radiator and built in cupboard and steps leading into the kitchen.
Kitchen
With a range of fitted units with worktop surfaces, sink and drainer, induction hob and oven with extractor hood over, plumbing for washing machine, vaulted ceiling, dual aspect windows and access to rear garden.
Shower Room
Walk in shower with built in cupboards, low flush wc and wash hand basin and window.
Bedroom One
A versatile room, with floor to ceiling window with view and radiator.
Conservatory
Insulated roof, upvc windows with views to Wotton and door leading to front garden.
Bedroom Three
With built in storage, window with views towards the paddock and door leading to the ensuite:
Ensuite
With shower cubicle, low flush wc and wash hand basin.
Back to the main entrance hallway, doors leading off to:
Bedroom Four/Study
With window to the rear.
Bedroom Two/Annexe Part
Dual aspect windows and radiator.
Ensuite
Suite comprising of bath, shower cubicle, wash hand basin and low flush wc with part tiled walls.
Utility/Kitchenette
Fitted units with worktop surfaces, sink and drainer, fitted oven and hob, window.
Outside
The property is approached by a sweeping driveway leading to the front garden and driveway with ample parking. Wrap around gardens with adjoining paddock approx 1 acre, fully enclosed with a mains water supply.
Agents Note
Planning Overage - 30% uplift for 25 years on the paddock if planning permission is obtained.
| Tenure: | Freehold |
|---|---|
| Council Tax Band: | D |
| Tax Band | % | Taxable Sum | Tax |
|---|
Want to explore Wotton Road, Wotton-Under-Edge further? Explore our local area guide
Struggling to find a property? Get in touch and we'll help you find your ideal property.



