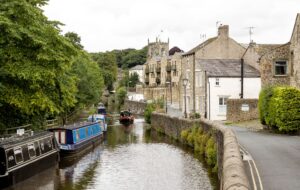A spacious entrance lobby with tiled floor, provides an ideal place to kick off shoes and outdoor gear before entering the main living space.
A good-sized living room with double glazed window to the front elevation, offers versatile every-day family space, with oak-effect flooring and space for a supersize sofa and coffee table. Stairs rise to the first floor, with useful storage cupboard below.
The refitted-dining kitchen features a range of high gloss units incorporating a Neff fan oven and grill with 4 ring hob, extractor hood, space for a dishwasher, composite sink, pan drawers, granite worktops, and an integrated fridge and freezer.
Being open to a larger-than-standard conservatory-dining room, offering ample space for a dining suite and furniture, looking onto the gardens and having a useful a door onto the rear garden. Perfect for both family meals and entertaining.
The former single garage has been converted into a twin / double bedroom with independent heating, making it perfect for granny or visitors, and also would make an ideal home office. Having window to the front elevation, and with a useful utility room at the rear, housing a gas fired boiler, and with space and plumbing for a washing machine machine and tumble dryer. Also having a hidden cistern WC and wash basin.
To the first floor, a modern boutique-style shower room features, a large walk in shower enclosure, wash basin with illuminated mirror over, and WC. The principal bedroom is of good proportions, offering ample space for a king size bed along with fitted or freestanding furniture. Bedrooms 2 and 3 area also doubles, and with bedroom 3 having a walk-in wardrobe / storeroom.
To the outside: - at the front of the property there is key block driveway offering parking for one vehicle, and with plenty of on street parking. A picket gate leads to the front door, and around the front of the property past the conservatory into a further garden space which is laid to flags and artificial turf, making this an all year around usable space.
- Tenure: Freehold
- An immaculate semi-detached family sized home
- 4 double bedrooms including one on the ground floor with
- Spacious living room
- Fab modern kitchen semi-open-plan to a dining-conservatory
- Modern shower room with walk-in-shower
- Utility room with WC
- Off street parking for 1 vehicle with plenty of on-street-parking
- Enclosed hard landscaped garden areas
- Handy for the train station and town centre
- Potentially no forward chain
| Tax Band | % | Taxable Sum | Tax |
|---|
Want to explore Carleton Avenue, Skipton further? Explore our local area guide
Struggling to find a property? Get in touch and we'll help you find your ideal property.



