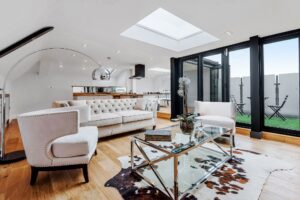Hunters are very proud to bring to the market this impressive semi detached home. Designed & renovated over the last several years to an exemplary standard, set in a tree lined position with a private gated entrance & some fabulous garden space.
The house comprises; open entrance hallway, lounge, open dining kitchen, utility room, dining room, ground floor WC, rear porch, ground floor bedroom and a snug. To the first floor there is an open landing area from a custom built oak staircase. The landing provides access to three further bedrooms, two en-suite shower rooms and a three piece bathroom. All top floor bedrooms come with fitted wardrobes. Each room is finished off to a top quality standard, allowing any buyers to walk straight in with the luxury of no work required. The house comes with a full CCTV system of the outside space and has a security alarm wired throughout.
Outside the house really comes into its own. There is a private electric gate leading up to the house with lawn garden areas to both sides. The lane opens up to a driveway which can accommodate multiple cars. There is a wonderful wood built gazebo kitted out site feature lighting and a Bluetooth sound system, great for summer time entertaining. The grounds also benefit from a wood built detached summer house with power & two sets of French doors.
'Coach House' is located off a private road just past Turncroft Primary School. Even though its set in a private setting, access to Darwen town centre is only a short distance away along with local shops & amenities.
OUR THOUGHTS - 'This home appeals to growing families wanting a bit of wow factor!'
ENTRANCE HALLWAY (4.27 x 2.44)
Tiled floor, spotlights, custom built oak staircase, composite front door, Upvc double glazed window, gas central heated radiator.
KITCHEN (8.84 x 3.91)
Range of cream units with dark granite worktops, centre island bar with 5 ring gas hob, ceiling mounted extractor hood, double oven, fitted microwave, two Upvc double glazed windows, one and a half stainless steel sink, tiled floor, spotlights, two gas central heated radiators.
UTILITY ROOM (3.05 x 1.63)
Floor units, plumbed access for washer, skylight, gas central heated radiator, composite rear door.
DINING ROOM (3.99 x 3.07)
Upvc double glazed window, wood floor, gas central heated radiator.
REAR PORCH (2.41 x 1.88)
Floor units, gas central heated radiator, composite rear door.
GROUND FLOOR WC (2.49 x 1.57)
Vanity hand wash basin, WC, tiled floor, spotlights, Upvc double glazed window, gas central heated radiator.
SNUG (4.17 x 2.03)
Upvc double glazed window, gas central heated radiator.
ADDITIONAL LOUNGE/BEDROOM FOUR (3.51 x 3.20)
Upvc double glazed window, gas central heated radiator.
BEDROOM ONE (4.75 x 3.33)
Fitted wardrobes, Upvc double glazed window, gas central heated radiator.
EN-SUITE (3.56 x 2.21)
Walk in shower with screen, vanity hand wash basin, WC, bidet, tiled floor & walls, spotlights, Upvc double glazed window., gas central heated radiator.
BEDROOM TWO (3.94 x 3.40)
Fitted wardrobes, Upvc double glazed window, gas central heated radiator.
EN-SUITE (3.40 x 1.68)
Walk in shower with screen, pedestal hand wash basin, WC, bidet, tiled floor & walls, spotlights, Upvc double glazed window., gas central heated radiator.
BEDROOM THREE (5.790.00 x 3.56)
Upvc double glazed window, gas central heated radiator.
BATHROOM (2.97 x 2.16)
Family sized jacuzzi bath, WC, pedestal hand wash basin, tiled floor & walls, spotlights, Upvc double glazed window, gas central heated radiator.
GARDENS & OUTSIDE SPACE
There is a private electric gate leading up to the house with lawn garden areas to both sides. The lane opens up to a driveway which can accommodate multiple cars. There is a wonderful wood built gazebo kitted out site feature lighting and a Bluetooth sound system, great for summer time entertaining.
- Tenure: Freehold
- Beautiful Four Bedroom Semi Detached
- Modern Open Dining Kitchen
- Lounge, Dining Room & Additional Snug
- Utility Room & Rear Porch
- Four Bedrooms (Three First Floor - One Ground Floor)
- Two En-Suite Shower Rooms & A Family Bathroom
- Impressive Hall & Landing Areas
- Fabulous Garden & Parking Space
- Summer House, Gazebo With Lighting & Sound System
- Full CCTV & Security Alarm System
| Tax Band | % | Taxable Sum | Tax |
|---|
Want to explore ‘Coach House’ Darwen further? Explore our local area guide
Struggling to find a property? Get in touch and we'll help you find your ideal property.



