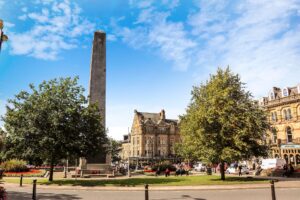Contemporary throughout, the property briefly comprises; Entrance into the enclosed porchway and door to the spacious lounge and through to the well appointed kitchen, open plan to the dining room with doors the rear garden. A second reception room provides further access to the conservatory, ideal as an office, play room or snug. Stairs rise to the first floor landing and doors to the main bedroom with benefitting from an en-suite shower room, a further three bedrooms, bathroom and separate W.C.
Outside to the front, an easy to maintain front garden and off-street parking. To the rear, a private and mature garden, laid to shingle and paving stones with a pergola, ideal for entertaining in the summer months.
Porch
Accessed via composite entrance door, UPVC double glazed windows to front and side elevations, door to:
Lounge (4.38 x 4.23)
UPVC double glazed window to front elevation, radiator, stairs to first floor, TV point, door to kitchen and door to:
Sitting Room (4.62 x 3.71)
UPVC double glazed window to front elevation, UPVC double glazed window to side elevation, radiator, TV point, door to:
Conservatory (3.52 x 2.70)
UPVC construction, door to rear garden.
Kitchen Dining Room (8.26 x 2.81)
Quality modern range of wall and base mounted units with working surfaces over with inset Porcelain sink unit and miser tap, inset gas hob with extractor hood over and electric oven under, plumbing and space for dishwasher and washing machine, space for tall fridge freezer and tumble dryer. Breakfast bar, two UPVC double glazed windows to rear elevation, double glazed sliding door to rear garden, under stairs storage cupboard.
First Floor Landing
Loft access, doors to:
Bedroom One (4.62 x 3.50)
UPVC double glazed window to front elevation, radiator, fitted wardrobes, door to:
Ensuite Shower Room
Modern white suite comprising shower cubicle with shower over and glazed screen, low level WC, wash hand basin with drawer under, tiled walls and floor, airing cupboard, UPVC double glazed window to front elevation.
Bedroom Two (4.79 x 2.54)
UPVC double glazed window to front elevation, storage cupboard, radiator.
Bedroom Three (2.94 x 2.29)
UPVC double glazed window to rear elevation, radiator.
Bedroom Four (2.82 x 2.53)
UPVC double glazed window to rear elevation, radiator.
Bathroom
Panel bath with electric shower over and glazed screen, UPVC double glazed window to rear elevation, radiator.
WC
Low level WC, wash hand basin, UPVC double glazed window to rear elevation.
Outside
A drive way provides off street parking to the front of the property, the remainder is a mature low maintenance gravel garden with seating area. To the rear of the property is a low maintenance paved garden with timber shed and fencing to perimeters.
EPC
Environmental impact as this property produces 3.9 tonnes of CO2.
Material Information
Tenure Type; Freehold
Council Tax Banding; D
- Tenure: Freehold
- EXTENDED FOUR BEDROOM SEMI-DETACHED PROPERTY
- Ideal location for families or those upsizing
- Spacious accommodation throughout
- Two reception rooms, a conservatory and open plan kitchen dining room to the rear
- Modern kitchen with breakfast bar
- Main bedroom with en-suite shower room
- Private garden to the rear with pergola
- Ample off-street parking
- UPVC and Gas central heating
- Early viewing highly recommended
| Tax Band | % | Taxable Sum | Tax |
|---|
Want to explore Garsdale Road, Knaresborough, HG5 0LU further? Explore our local area guide
Struggling to find a property? Get in touch and we'll help you find your ideal property.



