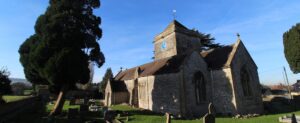Entrance Porch
Access from the front of the property leading into the porch. Door providing access into the entrance hall.
Entrance Hall
Access from the porch leading into the entrance hall. Stairs providing access from the ground floor to the first floor. Access into the living room, dining room and kitchen.
Living Room (4.50 x 4.23)
Access from the entrance hall leading into the living room. Double glazed bay window to the front. Fireplace.
Dining Room (3.77 x 3.71)
Access from the entrance hall leading into the dining room. Feature fireplace. Access leading into the sun room.
Sun Room (3.32 x 2.41)
Access from the dining room leading into the sun room. Double glazed window to the rear of the property. Access into the inner hallway.
Kitchen (4.11 x 2.73)
Access from the entrance hall leading into the kitchen. Range of wall and base units with roll edge worktops. Electric hob with extractor over. Integrated double oven. Window to the side of the property. Space for tall standing fridge freezer. Inset sink with mixer tap.
Inner Hallway
Access from the kitchen leading into the inner hallway. Access into the utility/wc and the sun room.
Utility/WC
Access from the inner hallway leading into the utility/wc. Wash hand basin. W/C.
First Floor Landing
Stairs leading from the ground floor to the first floor. Access into all bedrooms and the shower room
Shower Room
uPVC double glazed window to rear elevation, shower cubicle with mixer shower over, low level w.c, pedestal wash hand basin set within vanity unit, radiator, tiled splashbacks, vinyl flooring.
Bedroom One (4.23 x 3.72)
Access from the landing leading into bedroom one. Built in wardrobes. Double glazed bay window to the front.
Bedroom Two (3.76 x 3.72)
Access from the landing leading into bedroom two. Built in wardrobes. Double glazed window to the rear.
Bedroom Three (5.19 x 3.04)
Access from the landing leading into bedroom three. Double glazed bay window to the front.
Bedroom Four (2.55 x 2.44)
Access from the landing leading into bedroom four. Double glazed window to the front.
Front Garden
The front of the property is laid to block paved driveway with mature shrubs surrounding. Access down the side of the property leading to the rear garden. Access to the front of the property and the garage.
Rear Garden
The large rear garden is 1/3 laid to lawn with a patio area. The garden is fully enclosed and mature shrubs, fruit trees and soft fruit, two storage sheds and green house.
Garage (5.67 x 3.04)
Access to the garage via up and over door or via door to the rear.
- Tenure: Freehold
- Extended
- Large Rear Garden
- Three Reception Rooms
- Garage and Off Street Parking
- Located Close To Schools
- Located Close To Knowle Golf Club
- Four Bedrooms
- CALL TODAY TO VIEW!
| Tax Band | % | Taxable Sum | Tax |
|---|
Want to explore Kinsale Road, Whitchurch, Bristol further? Explore our local area guide
Struggling to find a property? Get in touch and we'll help you find your ideal property.




