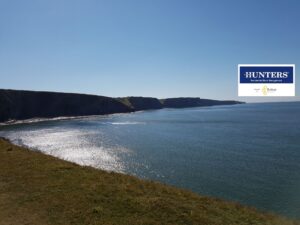The property is set over 3 levels with the lower floor offering seperate 1 bedroom accomodation with own rear entrance. The property comprises: LOUNGE, KITCHEN, UTILITY, 3 UPPER BEDROOMS & BATHROOM, LOWER GROUND RECEPTION, BEDROOM, KITCHEN & BATHROOM.
With rear GARAGE and parking.
This is a spacious property offering a versatile accomodation and living.
General
The property is found in Nantymoel, Ogmore Vale which is a small valley of around 8,000 population. Located 10 mins from junction 36 of the M4 in South Wales and found in the County of Bridgend. Just a 30-40 min drive can get you to Cardiff or Swansea, and the coast with the mountains and countryside on your door step.
The valley boasts many facilities and amenities including: Primary Schools, Comprehensive School, Doctors Surgery, Bus routes, variety of shops, takeaways, pubs and leisure facilities, all within walking distance.
Lounge (5.97m x 4.80m)
with laminate flooring, wood clad walls with one exposed stone wall, rough textured ceilings with exposed beams with central lighting, two bay windows to front, two radiators, wood fire surround with hearth, stairs to lower ground and upper.
Kitchen (4.14m x 2.69m)
with tiled flooring, wood clad & skimmed walls and textured ceilings with exposed beams and central lighting. Selection of base and wall units oak with marble effect worktops, sink & drainer, window to side, door to utility.
Utility (2.69m x 2.24m)
with tiled flooring, skimmed walls and wood clad ceilings with central lighting, formica base and wall units with worktop sink & drainer, plumbing for washing machine, radiator window to side and door to rear terrace.
Landing
with laminate flooring, textured / wood clad walls and papered ceilings with central lighting, wood bannister and spindles, attic access.
Bedroom 1 (4.45m x 2.59m)
with laminate flooring, papered walls and tetxured ceilings with exposed beams and central lighting, window to rear, radiator.
Bedroom 2 (3.73m x 2.29m)
with laminate flooring, papered walls and tetxured ceilings with exposed beams and central lighting, window to front, radiator.
Bedroom 3 (3.48m x 2.31m)
with laminate flooring, papered walls and tetxured ceilings with exposed beams and central lighting, window to front, radiator.
Bathroom (2.46m x 2.11m)
with tiled flooring, clad walls and ceilings with central lighting, 3 piece suite sink and wc and bath with and electric shower, window to rear.
Reception (Basement) (4.14m x 3.71m)
with laminate flooring, skimmed walls and textured ceilings with exposed beams and central lighting, windows into porch, radiator, stairs to first floor.
Bedroom (Basement) (4.37m x 2.16m)
with tiled flooring, skimmed walls and textured ceilings with central lighting, window to rear, radiator.
Kitchen (Basement) (3.81m x 2.69m)
with tiled flooring, skimmed walls and ceilings with central lighting. Base and wall units oak with worktops, integral sink & drainer, window to rear.
Bathroom (Basement) (2.21m x 1.55m)
with tiled flooring, skimmed / clad walls and ceilings with exposed beams and central lighting, 3 piece suite sink and wc and bath with mixer shower, window to rear.
Garden
Enclosed rear garden with chipped areas and concrete path leading to rear lane and garage access. Terraced patio off the middle floor with views across the valley.
Double garage with power and lighting, upan over doors to rear lane with parking in front of garage.
- Tenure: Freehold
- NO CHAIN
- RECENTLY USED AS AN AIRBNB
- SEPERATE LIVING ACCOMODATION
- 15 MINUTES TO M4 JUNCTION 36
- SURROUNDED BY COUNTRYSIDE
- PANORAMIC VIEWS TO REAR
| Tax Band | % | Taxable Sum | Tax |
|---|
Want to explore Ogwy Street, Nantymoel, Bridgend further? Explore our local area guide
Struggling to find a property? Get in touch and we'll help you find your ideal property.




