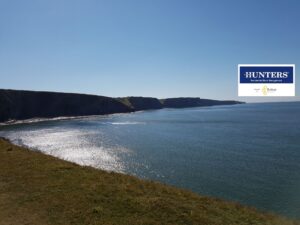Briefly comprising: PORCH, LOUNGE, DINING, KITCHEN, UTILITY, CLOAKROOM, 4 BEDROOMS, BATHROOM.
The property is set on a large plot and offers plentiful options externally where there is a DETACHED GARAGE (26ft length) and additional KENNELS have been built onto the back of this, there is also a purpose built ANNEXE with bedroom and additional room.
The GARDENS are generous with FRONT DRIVEWAY and rear additional TERRACE.
This property has lots to offer and really must be seen to be appreciated.
GENERAL
The property is found in the Hendre area of Pencoed which is a small town of around 12,000 population. Conveniently just off junction 35 of the M4 in South Wales, Pencoed is found in the County of Bridgend. Just a 20 min drive can get you to Cardiff or Swansea, Coast or Countryside.
The town boasts many facilities and amenities including: 2 Primary Schools, Comprehensive School, New Doctors Surgery, Mainline Train Station and Bus routes, variety of shops, takeaways, pubs, Swimming Pool and Leisure facilities, all within walking distance.
PORCH (4.50m x 1.78m)
with Kardean flooring, skimmed walls and ceilings with central lighting, French doors with side panels to front, window to front, composite front door into hallway, radiator.
HALLWAY
entered through composite front door with glass panel, with karndean flooring, skimmed walls and ceilings with central lighting, radiator, stairs to first floor with under stair cupboard, doors to:
DINING (3.58m x 3.56m)
with tiled flooring, skimmed walls and ceilings with central lighting, wood burning stove set on slate hearth and tiled back panel with oak mantle, open arch to lounge and kitchen, radiator.
LOUNGE (5.41m x 3.56m)
with real wood flooring, skimmed walls and ceilings with central lighting, window to front, open arch to dining, radiator.
KITCHEN (3.63m x 2.64m)
with tiled flooring, skimmed walls and ceilings with spot lighting. Selection of base and wall units in gloss grey / wite with granite effect worktops, integral sink & drainer, electric oven and microwave, halogen hob and hood, dishwasher, window to rear open to dining area, stable door into rear hallway
UTILITY (5.08m x 1.78m)
with tiled flooring, skimmed walls and ceilings with central lighting, radiator, matching wall units to kitchen with worktops, plumbing for washing machine and space for tumble drier.
CLOAKROOM
off utility with tiled flooring and walls and skimmed ceilings with central lighting, hand wash basin and wc, window to rear.
LANDING
with carpets, skimmed walls and ceilings with central lighting, wood banister and spindles, airing cupboard, window to side, doors to:
BEDROOM 2 (5.36m x 2.44m)
with carpets, skimmed walls an ceilings with two central lighting, two radiators, window to rear.
BEDROOM3 (4.32m x 2.67m (at widest))
with carpets, skimmed walls and ceilings with central lighting, radiator, window to front.
BEDROOM 4 (3.48m x 2.74m)
with carpets, skimmed walls and ceilings with central lighting, radiator, window to front.
BATHROOM (4.24m x 2.74m)
tiled flooring and walls and smooth ceilings with spot lighting, hand wash basin and WC built into vanity storage, free standing bath, separate walk in shower cubicle with glass screen and thermostatic shower, window to rear, upright radiator.
BEDROOM 1 (5.41m x 3.56m)
in the attic space with carpets, skimmed walls and ceilings with central lighting, radiator, built in wardrobes and eaves storage, window to side.
EXTERNAL
Enclose rear gardens with large artificial grassed area leading to rear patio, with steps up to an additional rear terrace.
Detached & extended garage (26ft long) with pitched roof, roller shutter front door side access, power and lighting. Additional Kennels built onto the back of garage to remain.
Separate purpose built annexe comprising of two rooms, with power and lighting, full lined and insulated, no plumbing currently.
Front concrete drive with additional parking opposite.
- Tenure: Freehold
- 5 MIUNTE DRIVE TO M4 JUNCTION 35
- WALKING DISTANCE TO TRAIN STATION
- CLOSE TO LOCAL SCHOOLS
- EXTENDED GARAGE / KENNELS
- SEPARATE ANNEXE
- SECLUDED LOCATION
- LARGE PLOT SIZE
| Tax Band | % | Taxable Sum | Tax |
|---|
Want to explore Tybryn Terrace, Pencoed, Bridgend, CF35 6PT further? Explore our local area guide
Struggling to find a property? Get in touch and we'll help you find your ideal property.




