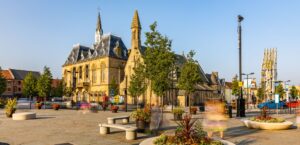In brief this property comprises; entrance hallway, living room, kitchen/dining room, garden room, home office/study, utility room and cloakroom to the ground floor. The first floor accommodates the four spacious bedrooms, two of which have ensuites and the family shower room. Externally to the front the property has a walled front garden which has been landscaped and paved for low maintenance, parking space for one car and double garage providing secure parking and storage space. To the rear this family home has an extensive south facing garden, mainly lawned with well established perimeter shrubs, flowers and a decking area for outdoor seating, enjoying views over the garden and countryside beyond.
Entrance Hallway
Entrance hall leading through to the ground floor accommodation, storage cupboard and staircase ascending to first floor.
Living Room (6.2m x 5.1m)
The main reception room is a generous size and naturally bright, with plenty of space for furniture.
Kitchen/Dining Room (5.1m x 5.9m)
The country style kitchen/dining room is fitted with a range of cream painted wall, drawer and base units, wood effect worktops, tiled splash backs, an integrated dishwasher, space for american style fridge/freezer and range cooker fitted. Ample space for a dining table with chairs.
Home Office/Study (4.5m x 3.2m)
A great additional reception room currently used as a home office/study area but could be used as an additional living space or playroom.
Garden Room (4.5m x 4.4m)
The garden room is the perfect addition providing further space for furniture and to enjoy views over the garden all year round.
Utility Room (2m x 1.8m)
Fitted with further units for storage and space for appliances including a washing machine.
Cloakroom
Fitted with a low level WC and wash hand basin.
Landing
Stairs ascend to the landing which has cupboards for storage and leads to the first floor accommodation.
Master Bedroom (5.6m x 5.1m)
The master bedroom is an impressive king sized room with fitted wardrobes for storage, countryside views to the rear and access to private ensuite.
Ensuite
Fitted with a low level WC, wash hand basin and traditional free standing roll top bath.
Bedroom Two (4.2m x 3.9m)
A further generous king sized bedroom with ample space for furniture as well as having views to the rear.
Ensuite
Fitted with a low level WC, wash hand basin and bath with mixer tap.
Bedroom Three (3.4m x 3m)
The third bedroom is a spacious double size with window to rear overlooking the garden and views.
Bedroom Four (3m x 3m)
The final bedroom is still a good sized double, offering plenty of space for other furniture and window to the rear with views.
Shower Room
Family shower room fitted with a walk in shower cubicle, double sink and low level WC.
External
Externally to the front the property has a walled front garden which has been landscaped and paved for low maintenance, parking spaces for one car and double garage providing secure parking and storage space. To the rear this family home has an extensive south facing garden, mainly lawned with well established perimeter shrubs, flowers and a decking area for outdoor seating, enjoying views over the garden and countryside beyond.
- Tenure: Freehold
- FOUR BEDROOMS
- STONE BUILT FAMILY HOME
- OFF STREET PARKING & DOUBLE GARAGE
- LARGE SOUTH FACING GARDEN
- HIGH QUALITY FINISH THROUGHOUT
- VILLAGE LOCATION
- GAS CENTRAL HEATING
- EPC GRADE TBC
| Tax Band | % | Taxable Sum | Tax |
|---|
Want to explore Tudhoe Hall Farm Court, Tudhoe Village further? Explore our local area guide
Struggling to find a property? Get in touch and we'll help you find your ideal property.


