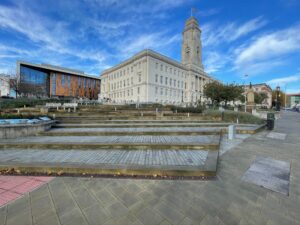Property Description
FOUR BEDROOM DETACHED HOME WITH ANNEXE!
A substantial brick built, detached home with self contained annexe situated on a highly desirable cul-de-sac in Redbrook. Located within close proximity to Barnsley Hospital, highly regarded schools and other amenities, this impressive home occupies an enviable plot on the development. The ground floor accommodation briefly comprises: entrance hall, cloakroom/wc, kitchen/breakfast room, utility room, lounge, dining room, conservatory, rear entrance hall (wheelchair friendly), annexe: living/kitchen/diner, downstairs bedroom and wet room. The first floor accommodation comprises: four further double bedrooms (two with en-suite facilities) and family bathroom. Externally the property has a double driveway, double garage (with internal electric vehicle charging point) and landscaped gardens to the rear elevation.
Call Hunters Barnsley to arrange an appointment to view!
A substantial brick built, detached home with self contained annexe situated on a highly desirable cul-de-sac in Redbrook. Located within close proximity to Barnsley Hospital, highly regarded schools and other amenities, this impressive home occupies an enviable plot on the development. The ground floor accommodation briefly comprises: entrance hall, cloakroom/wc, kitchen/breakfast room, utility room, lounge, dining room, conservatory, rear entrance hall (wheelchair friendly), annexe: living/kitchen/diner, downstairs bedroom and wet room. The first floor accommodation comprises: four further double bedrooms (two with en-suite facilities) and family bathroom. Externally the property has a double driveway, double garage (with internal electric vehicle charging point) and landscaped gardens to the rear elevation.
Call Hunters Barnsley to arrange an appointment to view!
GROUND FLOOR
Entrance hall
Lounge (5.8m x 3.8m)
Dining room (3.5m x 3.5m)
Conservatory (3.8m x 3.4m)
Kitchen/ Dining room (4.4m x 3.4m)
Utility
w/c
ANNEXE
Rear entrance hall (2m x 2m)
Annexe kitchen/ dining room/ Lounge (5m x 2.8m)
Annexe bedroom (3m x 2.8m)
Annexe en-suite wetroom (3.5m x 2m)
FIRST FLOOR
Master bedroom (5.9m x 3.7m)
En-suite (2.5m x 2.2m)
Bedroom two (4.5m x 4.5m)
Bedroom three (3.7m x 3.5m)
Bedroom four (3.8m x 3.5m)
Material Information
- Tenure: Freehold
Standout Features
- FIVE DOUBLE BEDROOMS
- SELF CONTAINED ANNEXE
- FOUR BATH/ SHOWER ROOMS
- DOUBLE GARAGE
- LARGE PLOT
- EPC RATING C
Mortgage calculator
Calculate Your Stamp Duty
Results
Stamp Duty To Pay:
Effective Rate:
| Tax Band | % | Taxable Sum | Tax |
|---|
Belridge Close, Barnsley
Want to explore Belridge Close, Barnsley further? Explore our local area guide
Struggling to find a property? Get in touch and we'll help you find your ideal property.



