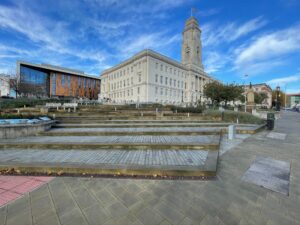Spaced out over two levels; the property accommodates a large open plan lounge and dining room, an open kitchen with further dining space, a ground floor bathroom, family bathroom and four bedrooms with an en suite leading from the first bedroom.
Call Hunters Estate Agents today to arrange your highly advised viewing to avoid any disappointment and appreciate the qualities this family home has to offer.
Entrance hall (4.5m x 4.m)
Entering the property through a PVCu door into the open entrance hall. Briefly comprising tiled flooring, a wall mounted radiator, spotlights to the ceiling and access to all rooms on the ground floor.
Lounge/ Diner (9m x 5m)
The spacious lounge/ Dining room provides laminate flooring, a wall mounted gas fire, two wall mounted radiators, a front facing PVCu window and access to the conservatory through PVCu French doors.
Conservatory (3.5m x 3.6m)
Kithen/ Diner (7.6m x 4.4m)
The kitchen/ Dining room is fitted with a range of wall and base units featuring integral appliances that includes a fridge freezer and an inset sink and drainer with mixer tap over, LED spot lighting to the ceiling, tiled flooring, a wall mounted radiator, two PVCu windows and a PVCu door.
Downstairs bathroom (3.6m x 1.7m)
The downstairs bathroom features a three-piece suite comprising a low flush WC, sink, a free-standing bath. Also, with LED spot lighting to the ceiling and a PVCu double glazed window.
Bedroom five (3.5m x 2.7m)
Currently used as an office space on the ground floor is the fifth bedroom which is fitted with oak flooring, a wall mounted radiator and a front facing PVCu window.
Landing
Master bedroom (4.4m x 3.9m)
This master bedroom featuring fitted carpets, Double glazed PVCu windows and a wall mounted radiator.
En-suite
Bedroom two (4.5m x 4.3m)
This second bedroom features fitted carpets, Double glazed PVCu windows and a wall mounted radiator.
Bedroom three (4.4m x 4.1m)
The third bedroom provides wooden flooring, a wall mounted radiator and PVCu double glazed window.
Bedroom four (4.5m x 3m)
The fourth bedroom provides fitted carpets, a wall mounted radiator and PVCu double glazed window.
- Tenure: Freehold
- Heated swimming pool
- Gated entry
- Private parking
- Five bedrooms
- Large plot
- Quiet location
| Tax Band | % | Taxable Sum | Tax |
|---|
Want to explore Cliff Lane, Brierley, Barnsley further? Explore our local area guide
Struggling to find a property? Get in touch and we'll help you find your ideal property.


