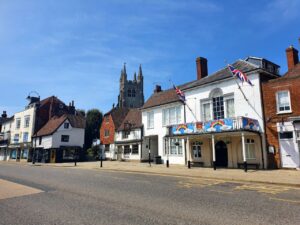Built by Crest Nicholson in 2019, this striking home offers spacious accommodation including a bright entrance hall with stairs to first floor, two storage cupboards and Amtico flooring that continues throughout the ground floor, leading to a sitting room with feature gas fireplace, ground floor WC and a stunning open plan kitchen/dining/family room with bifold doors leading to the rear garden.
The kitchen features a range of high gloss cashmere units and island unit with an expanse of white stone worksurface and a selection of rich wood effect wall units with integrated Bosch appliances including a fridge freezer, dishwasher, double oven and induction hob with extractor above. A doorway leads to a separate utility room with a range of co-ordinating wall and base units, space for washing machine and tumble dryer and doorway leading out to driveway and carport.
The first floor offers a bright double aspect master bedroom with attractive shutters and walk through dressing room leading to a generous en-suite with double walk-in shower, twin basins, WC with concealed cistern and a chrome towel radiator. The spacious landing boasts a feature window with space for seating and leads to two further double bedrooms, family bathroom with bath and separate shower and stairs leading to the second floor and another generous landing leading to a large double aspect bedroom with two dorma windows and built in storage cupboard and a further double bedroom with dorma window and doorway to a “jack and jill” en-suite shower room.
Externally, the rear walled garden is mainly laid to lawn with a curved brick edged patio, well stocked flowerbeds featuring a range of shrubs and trees, gate offering side access and doorway leading to carport.
The front of the property features attractive iron railings with landscaped garden and pathway leading to front door and the large driveway offers parking for several vehicles, leading to a double carport with doorway access to rear garden.
The village of Headcorn offers a variety of shops including a Sainsburys, a butcher’s, a hairdresser’s, a post office, various restaurants and public houses. The village also offers a doctor’s surgery, church, village hall, various sporting clubs, playing fields and close by the renowned golf clubs, Weald of Kent and Chart Hills.
The larger town of Tenterden and the County Town of Maidstone are within easy reach, with their greater range of shopping and leisure facilities, both accessible by regular bus services.
Headcorn Primary School is a short distance away and the area is well served by private schooling with the renowned Sutton Valence and Benenden schools close by.
The mainline station at Headcorn offers train services to London Bridge, Charing Cross and Cannon Street. Junction 8 of the M20 motorway offers road links to the south coast and the M25.
- Tenure: Freehold
- BEAUTIFULLY PRESENTED DETACHED FAMILY HOME
- FIVE DOUBLE BEDROOMS AND THREE BATHROOMS
- OPEN PLAN KITCHEN/DINING/FAMILY ROOM
- MASTER BEDROOM WITH WALK THROUGH DRESSING ROOM AND ENSUITE
- PRIVATE WALLED REAR GARDEN
- LARGE DRIVEWAY WITH DOUBLE CARPORT
- WITHIN EASY REACH OF HEADCORN HIGH STREET & MAINLINE STATION
- CONVENIENTLY LOCATED FOR VILLAGE PRIMARY SCHOOL
- COUNCIL TAX BAND G
- EPC RATING B
| Tax Band | % | Taxable Sum | Tax |
|---|
Want to explore HEADCORN further? Explore our local area guide
Struggling to find a property? Get in touch and we'll help you find your ideal property.



