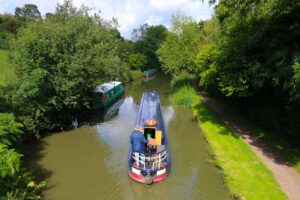Extensively remodelled and improved by the current owner, this contemporary family home offers flexible and versatile living accommodation with an open plan living area, utility room, well appointed fitted kitchen including Quartz counter tops which opens up to the landscaped rear garden. There are five bedrooms with en-suites to both main and guest bedrooms, a family bathroom and a play area/office space off the main bedroom.
Externally this beautiful property benefits from a block paved and tarmacadam carriage driveway with parking for multiple vehicles and porcelain paving steps to the porch way and entrance. A landscaped rear garden that is mainly laid to lawn with porcelain patio seating area. Two sheds, external water, power outlets, courtesy lighting and timber fenced boundaries enclose the garden. The oil boiler and tank are also located within the garden.
The highly sought-after Bedfordshire village of Eggington benefits a blend of modern and period properties, whilst retaining all the charm and character of traditional village life. Local community with activities centred around the Village Hall which offers a Day Nursery for ‘Toddlers’ and the local Church of St Michael & All Angels. Falling within the school catchment for the highly regarded Cedars Upper School there is a convenient village school bus service. Pecks Farm Shop for local groceries and the nearby market town of Leighton Buzzard offers more extensive shopping and leisure facilities. For the commuter a main line rail link Linslade, Leighton Buzzard to London, Euston 30 mins. 12 mins to Milton Keynes, as well as excellent road links with the A5 and M1 (Junction 11A) Milton Keynes approx 20 mins & Luton Airport approx 30 mins.
Entrance Hall
Porchway with courtesy lighting. Entry via a composite main door opening into hallway. Porcelain tiled floor with underfloor heating and carpeted staircase to first floor featuring oak balustrade. Airing cupboard housing the Megaflow pressured hot water cylinder.
Lounge/ Dining Room
Double glazed windows to the front aspect, overlooking the picturesque countryside. Bi-folding doors opening to the landscaped rear garden. Feature fireplace with a modern glass fronted wood fire featuring a black marble raised hearth. Porcelain tiled flooring with underfloor heating.
Kitchen
Double glazed window to rear aspect. A range of floor and wall mounted units consisting of cupboards and drawers with a Quartz worktop over. 1 1/2 bowl sink with mixer tap. Electric induction hob with an extractor over. Two electric oven plus a warning oven. Space for a fridge-freezer. Integrated dishwasher and microwave. Wood effect vinyl flooring and an opening to the utility room.
Utility Room
Double glazed window to side aspect. Base and wall mounted units with Quartz worktops. Single bowl sink. Space and plumbing for washing machine and for dryer. Wood effect vinyl flooring and radiator.
Guest Bedroom
Double glazed windows to front aspect. Fitted carpet and radiator.
En-suite
Double glazed window to front aspect. Three piece suite comprising; walk-in shower, W/C and wash hand basin. Tiled flooring and heated towel rail.
Bedroom Three
Double glazed window to rear aspect. Wood effect flooring and radiator. Access to boarded loft void with retractable ladder and light.
Bedroom Four
Double glazed window to rear aspect. Fitted carpet and radiator.
Bedroom Five
Double glazed window to rear aspect. Fitted carpet and radiator.
Bathroom
Double glazed window to front aspect. Three piece suite comprising; bathtub with hand held shower, W/C and wash hand basin. Wood effect flooring and heated towel rail.
Landing
Staircase rising from ground floor with oak ballustrade. Two velux windows to rear aspect. Door to eaves storage area. Fitted carpet and radiator.
Main Bedroom
Double glazed windows to front aspect with views over the open countryside and velux window to rear. Fitted carpet and radiator.
En-suite
Velux window to rear aspect. Three piece suite comprising; walk-in shower, W/C and wash hand basin. Tiled flooring and heated towel rail.
Front
Block paved and tarmacadam carriage driveway with parking for multiple vehicles and porcelain paving steps to the porch way and entrance.
Rear
Enclosed rear garden measuring approx 85ft wide. Mainly laid to lawn with a porcelain patio seating area. Two sheds, water tap and external power outlets. Access to the driveway. Oil tank and boiler.
- Tenure: Freehold
- FIVE BEDROOM DETACHED FAMILY HOME
- EXTENDED & REMODELLED BY THE CURRENT OWNERS
- WELL APPOINTED KITCHEN
- UTILITY ROOM
- LANDSCAPED REAR GARDEN
- PICTURESQUE VIEWS OF THE OPEN COUNTRYSIDE
- LOUNGE/DINING ROOM
- FINISHED TO A HIGH SPEC
- STUNNING VILLAGE LOCATION
- INTERACTIVE VIRTUAL TOUR
| Tax Band | % | Taxable Sum | Tax |
|---|
Want to explore High Street, Eggington, Leighton Buzzard further? Explore our local area guide
Struggling to find a property? Get in touch and we'll help you find your ideal property.



