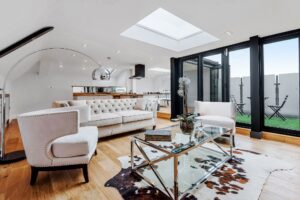Hole House Barn is a beautiful 5 bedroom detached home, benefiting from a 1.25 acre paddock, stables & two granny Annex's. With a perfect blend of character & modern features this has a wonderfully prestigious feel throughout.
The main house property comprises; welcoming entrance hall, bespoke dining kitchen, lounge, office, gym, ground floor shower room, 2nd lounge, two ground floor bedrooms and a three piece en-suite. To the first floor there is a galleried landing providing access to three more bedrooms, a bathroom & a luxury en-suite shower room. The master bedroom has patio doors accessing a balcony area which provides exquisite views over the site. The house is finished off throughout to an exemplary standard, high quality fittings & colour schemes.
The property benefits from a 1.25 acre paddock to the front & 4 stables making this an excellent proposition for those with horses or livestock. Externally the property is sat on such an enviable position, slightly elevated providing panoramic views looking over Pickup Bank Reservoir. There are landscaped gardens surrounding the property with ample parking through its private gates.
GRANNY ANNEX's - A unique feature that Hole House comes with is two detached self contained granny annex's. Both are modern & make a great space for those maybe with parents or additional family. Collectively with the house & annex's there is an estimated 3565 sq ft of living space.
OUR THOUGHTS - 'Hole House Barn is such an intriguing proposition. Not only does the house have wow factor throughout, but the grounds and the views it provides are 2nd to none. If high quality living in a rural setting is your objective then look no further'
Entrance Hall
Kitchen (8.89m x 4.37m)
Dining Area (6.73m x 2.29m)
Rear Porch (1.98m x 1.22m)
Lounge (5.11m x 3.56m)
Office (3.23m x 2.46m)
Shower Room (2.84m x 2.18m)
Gym (2.90m x 2.90m)
Bedroom Two (Ground Floor) (3.05m x 2.87m)
En-Suite (3.02m x 1.27m)
2nd Lounge (4.32m x 3.45m)
Bedroom Three (Ground Floor) (3.94m x 2.08m)
Landing (4.72m x 2.51m)
Master Bedroom (4.39m x 3.56m)
En-Suite (3.68m x 2.13m)
Bathroom (2.54mx 1.93m)
Bedroom Four (3.63m x 2.29m)
Bedroom Five (3.00m x 2.26m)
Granny Annex 1
Estimated 457 sq ft. Comprising of; lounge, kitchen, bedroom and shower room.
Granny Annex 2
Estimated 670 sq ft. Comprising of; lounge, kitchen, 2 bedrooms and shower room.
- Tenure: Freehold
| Tax Band | % | Taxable Sum | Tax |
|---|
Want to explore ‘Hole House Barn’ Darwen further? Explore our local area guide
Struggling to find a property? Get in touch and we'll help you find your ideal property.





